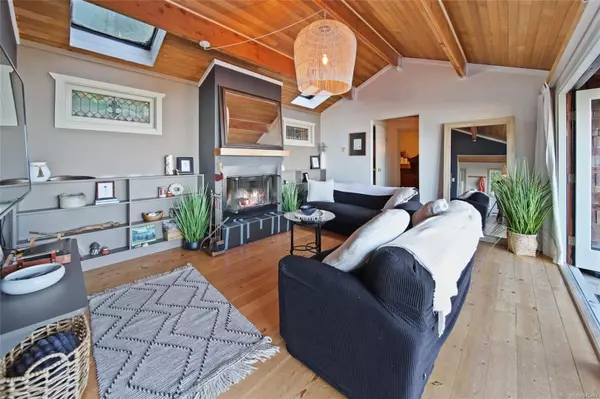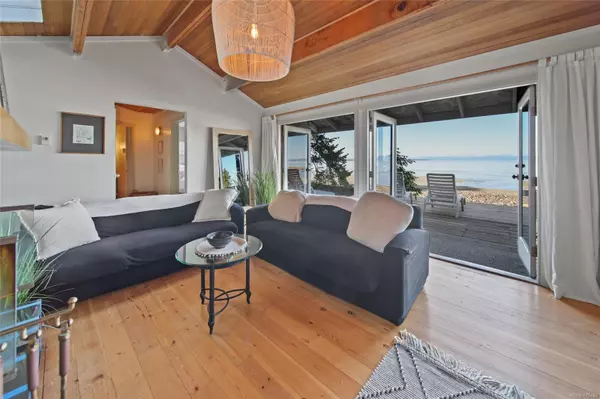
6641 Island Hwy W Bowser, BC V0R 1G0
4 Beds
2 Baths
1,032 SqFt
UPDATED:
10/19/2024 11:10 PM
Key Details
Property Type Single Family Home
Sub Type Single Family Detached
Listing Status Active
Purchase Type For Sale
Square Footage 1,032 sqft
Price per Sqft $1,497
MLS Listing ID 975443
Style Main Level Entry with Upper Level(s)
Bedrooms 4
Rental Info Unrestricted
Year Built 1991
Annual Tax Amount $4,387
Tax Year 2023
Lot Size 0.580 Acres
Acres 0.58
Lot Dimensions 130 x 194
Property Description
Location
Province BC
County Qualicum Beach, Town Of
Area Parksville/Qualicum
Zoning RS2
Direction Take long driveway down to oceanfront paradise. Turn right off old island hwy in front of Rennie for sale sign.
Rooms
Basement Finished, Walk-Out Access, With Windows
Main Level Bedrooms 2
Kitchen 1
Interior
Interior Features Breakfast Nook, Ceiling Fan(s), Closet Organizer, Controlled Entry, Dining Room, Dining/Living Combo, Eating Area, French Doors, Furnished, Storage, Vaulted Ceiling(s)
Heating Baseboard, Electric, Wood
Cooling None
Flooring Mixed, Wood
Fireplaces Number 1
Fireplaces Type Wood Burning
Equipment Propane Tank, Other Improvements
Fireplace Yes
Window Features Screens,Skylight(s)
Appliance Dishwasher, Dryer, F/S/W/D, Freezer, Microwave, Oven Built-In, Oven/Range Electric
Heat Source Baseboard, Electric, Wood
Laundry In House
Exterior
Exterior Feature Balcony/Deck, Garden
Garage Additional, Guest, On Street, Open, RV Access/Parking
Utilities Available Electricity To Lot, Garbage, Recycling, See Remarks
Waterfront Yes
Waterfront Description Ocean
View Y/N Yes
View Mountain(s), Ocean
Roof Type Asphalt Shingle
Accessibility Ground Level Main Floor
Handicap Access Ground Level Main Floor
Total Parking Spaces 8
Building
Lot Description Easy Access, Marina Nearby, Near Golf Course, Park Setting, Private, Recreation Nearby, Walk on Waterfront
Faces East
Entry Level 2
Foundation Poured Concrete
Sewer Septic System
Water Municipal
Architectural Style Cottage/Cabin
Structure Type Frame Wood,Insulation: Ceiling,Insulation: Walls,Wood
Others
Pets Allowed Yes
Tax ID 024-999-229
Ownership Freehold
Pets Description Aquariums, Birds, Caged Mammals, Cats, Dogs






