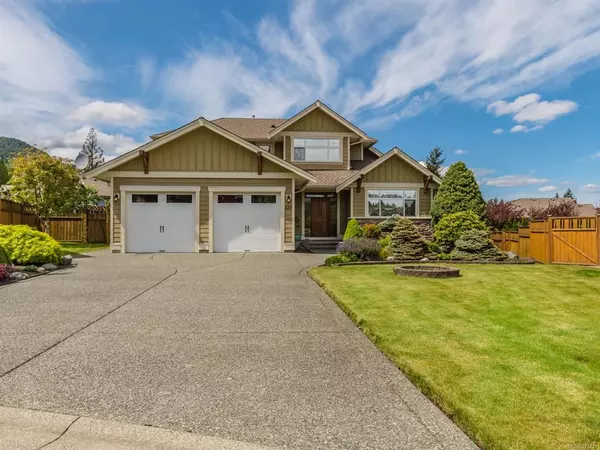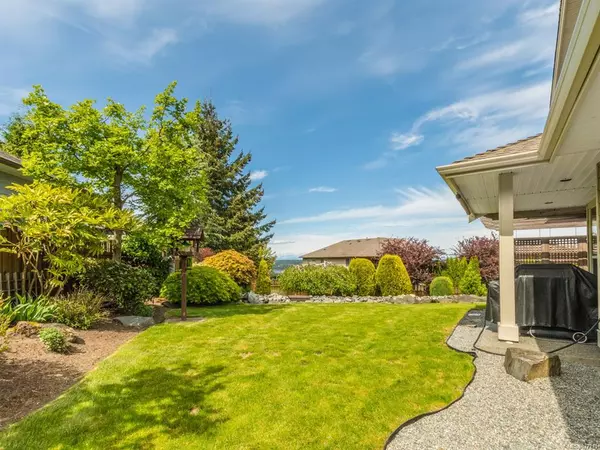$1,000,000
$899,900
11.1%For more information regarding the value of a property, please contact us for a free consultation.
513 Schubert Pl Ladysmith, BC V9G 2C6
4 Beds
3 Baths
2,635 SqFt
Key Details
Sold Price $1,000,000
Property Type Single Family Home
Sub Type Single Family Detached
Listing Status Sold
Purchase Type For Sale
Square Footage 2,635 sqft
Price per Sqft $379
MLS Listing ID 877211
Sold Date 07/29/21
Style Main Level Entry with Upper Level(s)
Bedrooms 4
Rental Info Unrestricted
Year Built 2008
Annual Tax Amount $5,659
Tax Year 2020
Lot Size 10,890 Sqft
Acres 0.25
Property Description
Welcome to this gorgeous home built by Georgia View Builders with superior finishing details on a
quiet cul-de-sac. A few of these special finishing touches include: custom maple cabinetry,
Caesarstone countertops, hardwood flooring and tile on the main and large kitchen island & pantry.
Main floor primary bedroom includes heated tile floors in ensuite, a huge walk-in closet
with custom maple built-in organizer. This open concept home has high ceilings, an oversized
double garage with workspace, heat pump, electric forced air furnace back-up, heat recovery system
& BI-vac. The 13x24 family room/bonus room upstairs has lovely ocean views & could be used
as an additional bedroom or cozy tv/movie room. The den downstairs can potentially be your 5th
bedroom! Over $70,000 worth of landscaping on a large sunny lot. Fully fenced, sprinkler system,
garden shed. It is a short drive to all of Ladysmith's amenities, beautiful transfer beach park &
the Holland Creek trails.
Location
Province BC
County Ladysmith, Town Of
Area Du Ladysmith
Zoning R1
Direction South
Rooms
Other Rooms Storage Shed
Basement Crawl Space
Main Level Bedrooms 2
Kitchen 1
Interior
Heating Electric, Heat Pump, Heat Recovery
Cooling None
Flooring Mixed
Fireplaces Number 1
Fireplaces Type Gas
Equipment Central Vacuum, Security System
Fireplace 1
Window Features Insulated Windows,Screens,Window Coverings
Appliance Dishwasher, Dryer, Microwave, Oven/Range Electric, Refrigerator
Laundry In House
Exterior
Exterior Feature Balcony/Patio, Fencing: Full, Low Maintenance Yard, Sprinkler System
Garage Spaces 2.0
View Y/N 1
View Ocean
Roof Type Fibreglass Shingle
Handicap Access Ground Level Main Floor, Primary Bedroom on Main
Total Parking Spaces 4
Building
Lot Description Cul-de-sac, Easy Access, Family-Oriented Neighbourhood, Landscaped, Level, Marina Nearby, Shopping Nearby, Southern Exposure
Building Description Frame Wood,Insulation All, Main Level Entry with Upper Level(s)
Faces South
Foundation Pillar/Post/Pier
Sewer Sewer Connected
Water Municipal
Architectural Style West Coast
Additional Building None
Structure Type Frame Wood,Insulation All
Others
Tax ID 026-525-518
Ownership Freehold
Pets Description Aquariums, Birds, Caged Mammals, Cats, Dogs, Yes
Read Less
Want to know what your home might be worth? Contact us for a FREE valuation!

Our team is ready to help you sell your home for the highest possible price ASAP
Bought with eXp Realty







