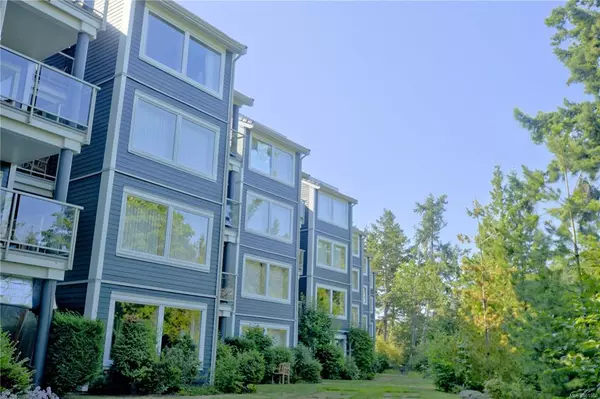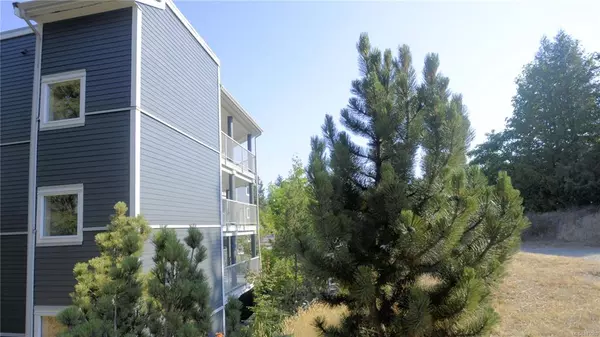$400,000
$404,900
1.2%For more information regarding the value of a property, please contact us for a free consultation.
1600 Stroulger Rd #210 Nanoose Bay, BC V9P 9B7
2 Beds
2 Baths
1,175 SqFt
Key Details
Sold Price $400,000
Property Type Condo
Sub Type Condo Apartment
Listing Status Sold
Purchase Type For Sale
Square Footage 1,175 sqft
Price per Sqft $340
Subdivision Pacific Shores
MLS Listing ID 881580
Sold Date 11/03/21
Style Condo
Bedrooms 2
HOA Fees $532/mo
Rental Info Unrestricted
Year Built 2007
Annual Tax Amount $1,942
Tax Year 2020
Lot Size 15.000 Acres
Acres 15.0
Property Description
Photos of Similar Unit but Identical in Finishings and Floorplan. These units move pretty fast & more may be coming soon.... All Floor plans are identical....Unit comes completely furnished for 1.00 plus taxes .
Own a piece of the rock! this 2 bed 2 bathroom 1175 sf condo is truly beautiful. look over the estuary to enjoy the serenity. when the tides out...walk on over to Rathtrevor Beach, beach combing along the way...finish off your evening watching the sun set after a nice soak in the jetted tub. You've found paradise, you deserve this, so you can now own it as well. Come on by, fall in love and make an offer.
Pool, Hot Tubs, Courts and amenities are not stratified. Discount rates are available to owners
Location
Province BC
County Nanaimo Regional District
Area Pq Nanoose
Zoning CMF5
Direction Northwest
Rooms
Basement None
Main Level Bedrooms 2
Kitchen 1
Interior
Interior Features Dining/Living Combo, Elevator, Furnished, Soaker Tub
Heating Baseboard, Electric, Radiant Floor
Cooling None
Flooring Carpet, Mixed, Tile
Fireplaces Number 2
Fireplaces Type Gas, Living Room, Primary Bedroom
Fireplace 1
Window Features Blinds,Insulated Windows,Window Coverings
Appliance F/S/W/D, Oven/Range Electric, Range Hood
Laundry In Unit
Exterior
Exterior Feature Balcony, Playground
Utilities Available Cable Available, Cable To Lot, Electricity To Lot, Natural Gas To Lot, Phone To Lot
Amenities Available Common Area, Elevator(s), Playground
Waterfront 1
Waterfront Description Ocean
View Y/N 1
View Mountain(s), Ocean, River
Roof Type Asphalt Shingle,Asphalt Torch On
Handicap Access Accessible Entrance, No Step Entrance, Primary Bedroom on Main
Total Parking Spaces 1
Building
Lot Description Family-Oriented Neighbourhood, Irrigation Sprinkler(s), Marina Nearby, Near Golf Course, No Through Road, Recreation Nearby, Shopping Nearby, Walk on Waterfront
Building Description Frame Metal,Other,See Remarks, Condo
Faces Northwest
Story 4
Foundation Poured Concrete
Sewer Septic System: Common
Water Municipal
Additional Building Potential
Structure Type Frame Metal,Other,See Remarks
Others
HOA Fee Include Caretaker,Garbage Removal,Maintenance Grounds,Maintenance Structure,Pest Control,Property Management,Septic,Sewer,Water
Restrictions Unknown
Tax ID 027-152-448
Ownership Freehold/Strata
Acceptable Financing Must Be Paid Off
Listing Terms Must Be Paid Off
Pets Description Cats, Dogs
Read Less
Want to know what your home might be worth? Contact us for a FREE valuation!

Our team is ready to help you sell your home for the highest possible price ASAP
Bought with eXp Realty







