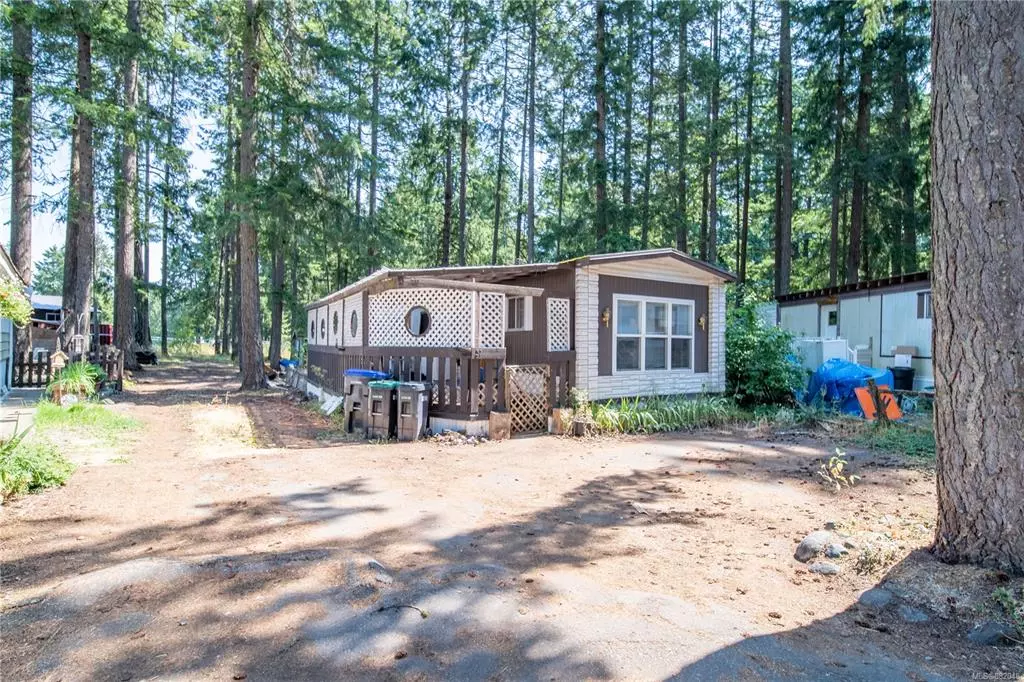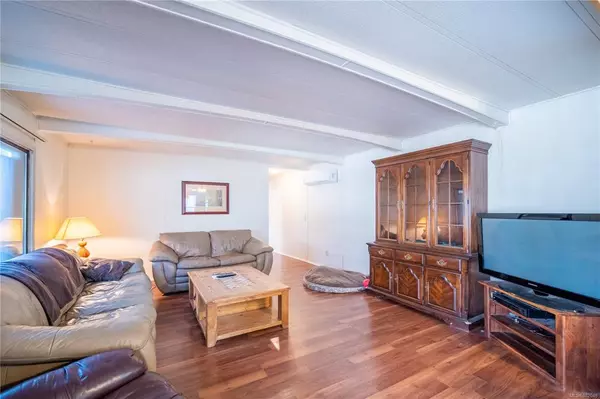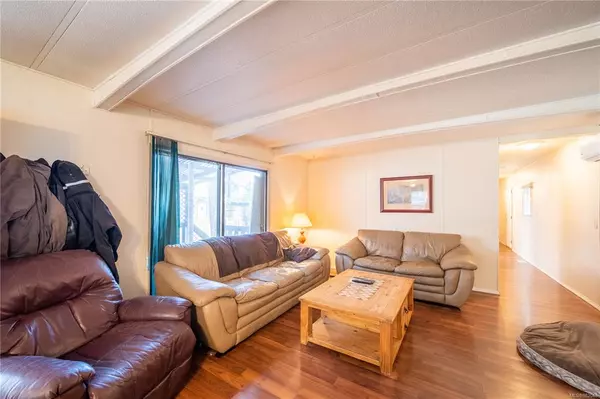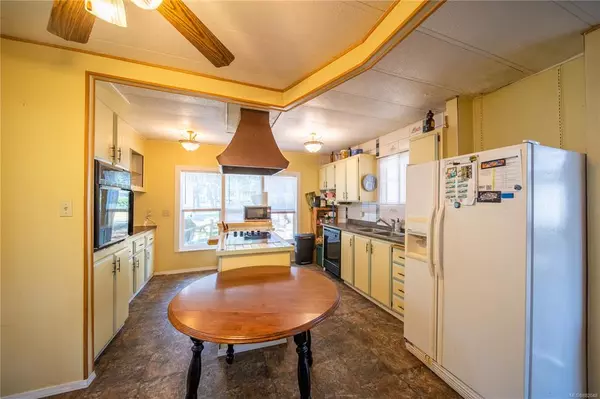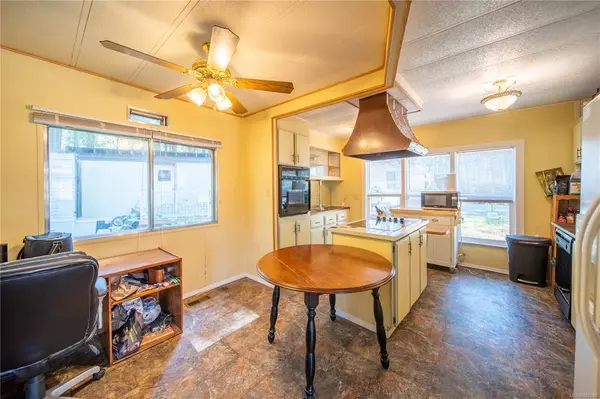$99,000
$79,000
25.3%For more information regarding the value of a property, please contact us for a free consultation.
3560 Hallberg Rd #37 Ladysmith, BC V9G 1L4
2 Beds
1 Bath
886 SqFt
Key Details
Sold Price $99,000
Property Type Manufactured Home
Sub Type Manufactured Home
Listing Status Sold
Purchase Type For Sale
Square Footage 886 sqft
Price per Sqft $111
Subdivision Timberlands Mhp
MLS Listing ID 882048
Sold Date 10/01/21
Style Rancher
Bedrooms 2
HOA Fees $550/mo
Rental Info No Rentals
Year Built 1978
Annual Tax Amount $304
Tax Year 2020
Property Description
Welcome to Timberland Mobile Home Park. This family-oriented park is surrounded by nature with mature trees, close to parks and trails and the home is situated on a large lot. As you walk in, you’ll notice the open floor plan kitchen/dining/living room with plenty of windows to allow for tons of natural light and a ductless heat pump for great temperature control all year round. There is lots of counter space and cupboards for the avid cook. Two good sized bedrooms and a 4-piece bathroom with laundry round out the inside. Outside there is a large deck, a huge yard with plenty of potential, a shed and space for all your toys. Minutes from the highway, 10 minutes from Ladysmith & 15 minutes from Nanaimo, come check out this great deal. Measurements are approximate, please verify if important.
Location
Province BC
County Nanaimo Regional District
Area Du Ladysmith
Zoning RS6 D
Direction North
Rooms
Other Rooms Storage Shed
Basement None
Main Level Bedrooms 2
Kitchen 1
Interior
Heating Baseboard, Heat Pump
Cooling Air Conditioning
Flooring Mixed
Laundry In House
Exterior
Exterior Feature Fenced
Roof Type Membrane
Total Parking Spaces 2
Building
Lot Description Family-Oriented Neighbourhood, Park Setting, Recreation Nearby
Building Description Aluminum Siding, Rancher
Faces North
Foundation Slab
Sewer Septic System
Water Cooperative
Additional Building None
Structure Type Aluminum Siding
Others
Ownership Pad Rental
Pets Description Cats, Dogs
Read Less
Want to know what your home might be worth? Contact us for a FREE valuation!

Our team is ready to help you sell your home for the highest possible price ASAP
Bought with RE/MAX Ocean Pointe Realty (LD)



