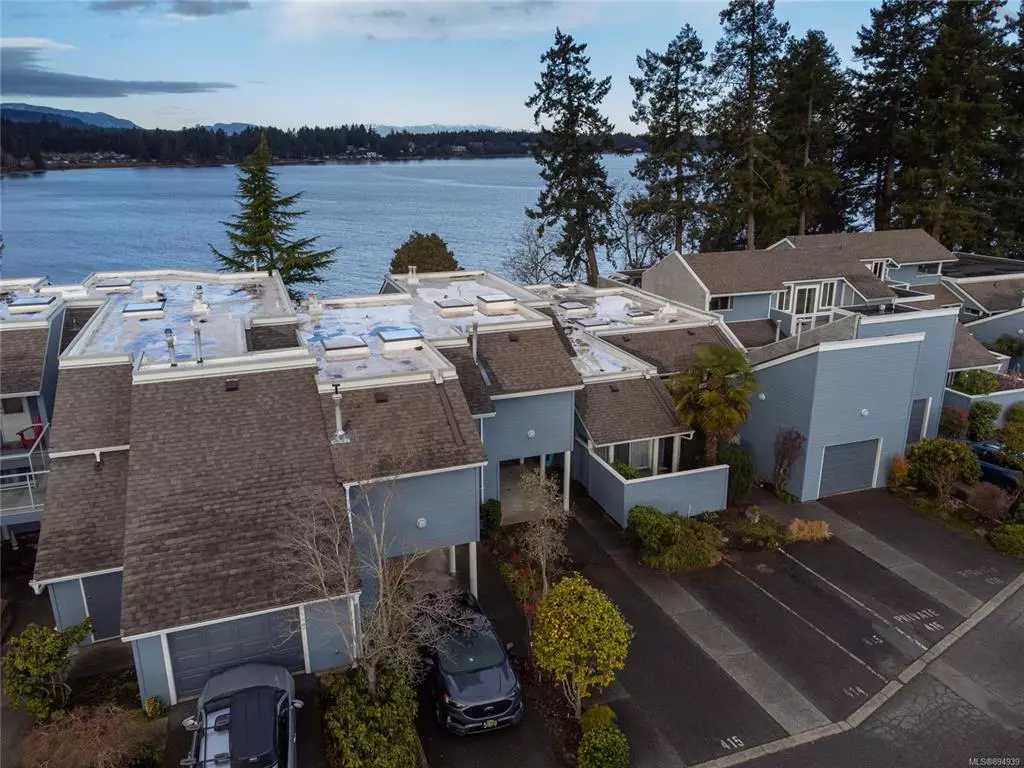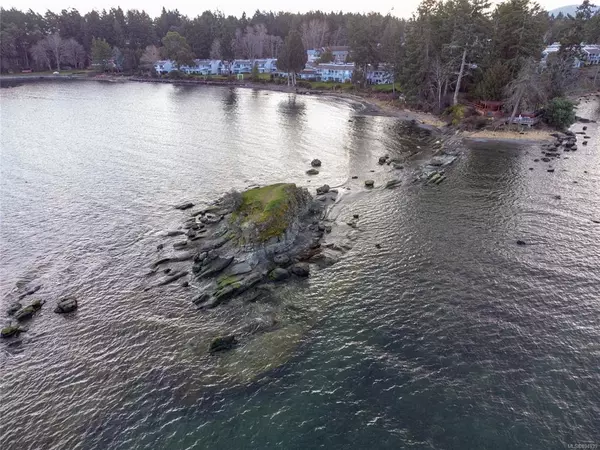$839,000
$849,900
1.3%For more information regarding the value of a property, please contact us for a free consultation.
1600 Stroulger Rd #415 Nanoose Bay, BC V9P 9B7
2 Beds
2 Baths
1,335 SqFt
Key Details
Sold Price $839,000
Property Type Townhouse
Sub Type Row/Townhouse
Listing Status Sold
Purchase Type For Sale
Square Footage 1,335 sqft
Price per Sqft $628
Subdivision Pacific Shores
MLS Listing ID 894939
Sold Date 03/28/22
Style Other
Bedrooms 2
HOA Fees $618/mo
Rental Info Unrestricted
Year Built 1991
Annual Tax Amount $1,963
Tax Year 2021
Property Description
Rare Two Storey Townhome in the Beautiful Ocean Front Resort "Pacific Shores" This is a full ownership recreational home that also has many full time residents! This lovely beach home is one of the most private and convenient units boasting an unprecedented private parking for 4-5 cars! Enjoy your breathtaking views into Craig Bay and of Mt. Arrowsmith all day long, and your water front access is mere steps away. Meander along the exclusive world class 500 metres of walk- on waterfront and enjoy the nature and exceptionally warm waters of Craig Bay. Exquisite Kayaking and Diving along the Madrona Point awaits the adventurous. Steps out of your door the resort amenities including hot tubs, pool, sports court, weight room, and other features await you. When you aren't visiting your home, monetize it by renting out each floor short-term, independently thanks to a lock-off feature, or rent the whole unit at a premium! See what awaits you at the Pacific Shores lifestyle! Measurmts by Iguide
Location
Province BC
County Parksville, City Of
Area Pq Nanoose
Zoning CM5F
Direction See Remarks
Rooms
Basement None
Kitchen 1
Interior
Interior Features Bar, Dining/Living Combo
Heating Natural Gas, Radiant Floor
Cooling None
Fireplaces Number 2
Fireplaces Type Gas
Fireplace 1
Laundry In Unit
Exterior
Exterior Feature Balcony/Deck, Balcony/Patio, Garden
Carport Spaces 1
Amenities Available Clubhouse, Fitness Centre, Media Room, Meeting Room, Playground, Pool: Indoor, Recreation Facilities, Spa/Hot Tub, Tennis Court(s)
Waterfront 1
Waterfront Description Ocean
View Y/N 1
View Mountain(s), Ocean
Roof Type Asphalt Shingle
Building
Lot Description Easy Access, Family-Oriented Neighbourhood, Landscaped, Marina Nearby, Near Golf Course, No Through Road, Recreation Nearby, Shopping Nearby, Walk on Waterfront
Building Description Frame Wood,Insulation: Ceiling,Insulation: Walls,Wood, Other
Faces See Remarks
Story 1
Foundation Poured Concrete
Sewer Septic System
Water Cooperative
Structure Type Frame Wood,Insulation: Ceiling,Insulation: Walls,Wood
Others
HOA Fee Include Caretaker,Garbage Removal,Insurance,Maintenance Structure,Property Management,Sewer,Water
Tax ID 016-866-762
Ownership Freehold/Strata
Acceptable Financing Must Be Paid Off
Listing Terms Must Be Paid Off
Pets Description Aquariums, Birds, Caged Mammals, Cats, Dogs, Number Limit
Read Less
Want to know what your home might be worth? Contact us for a FREE valuation!

Our team is ready to help you sell your home for the highest possible price ASAP
Bought with Royal LePage Parksville-Qualicum Beach Realty (PK)







