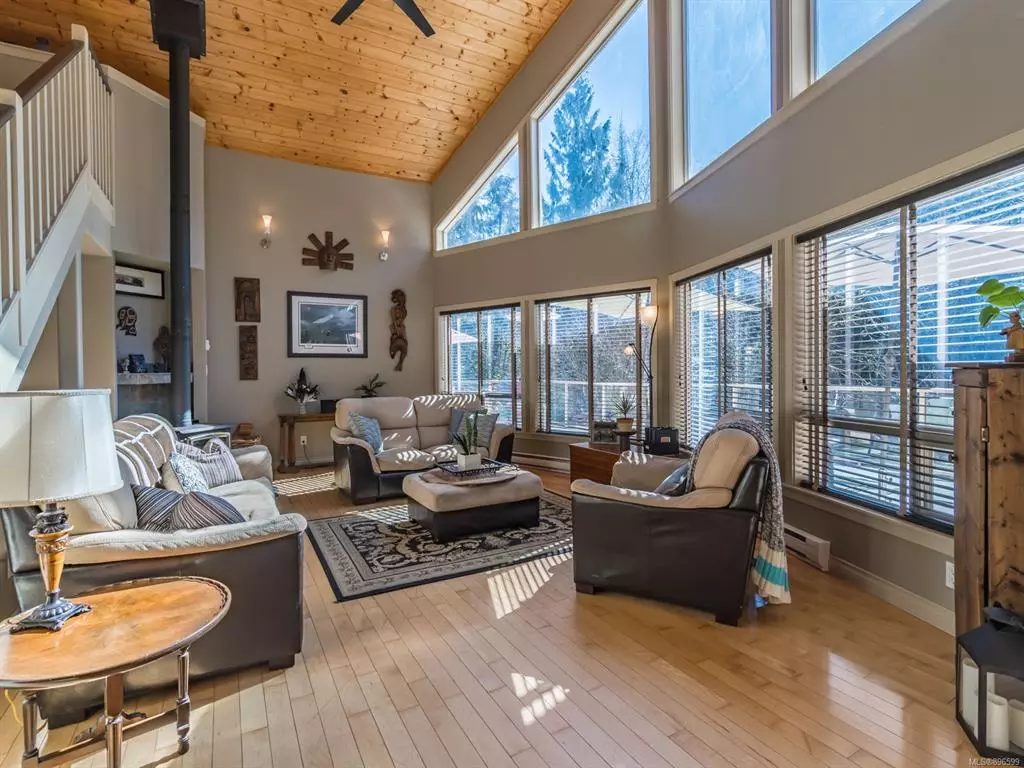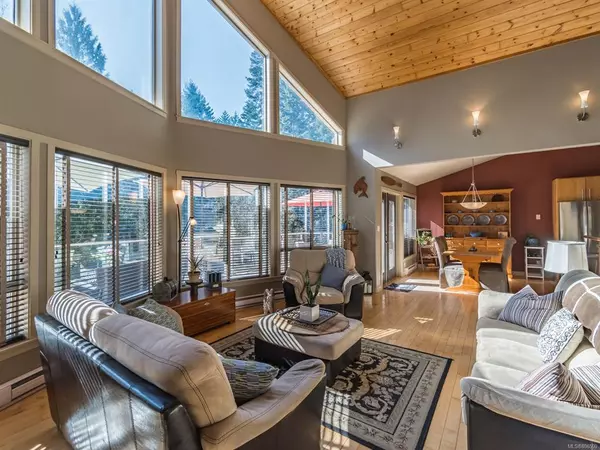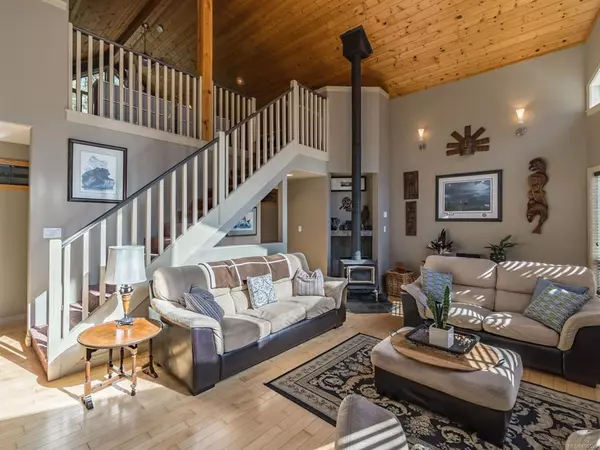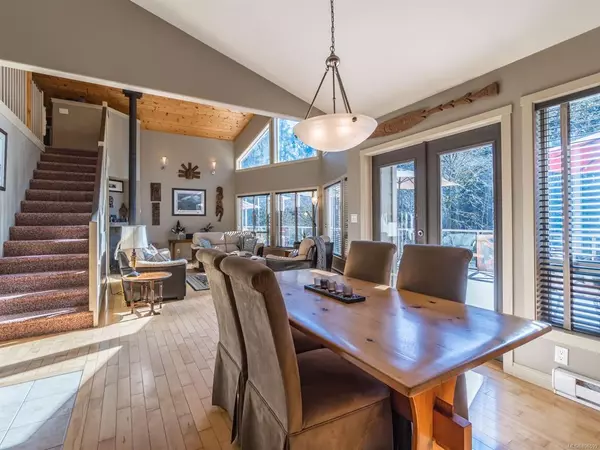$1,555,000
$1,349,999
15.2%For more information regarding the value of a property, please contact us for a free consultation.
3395 McGuire Way Nanaimo, BC V9G 1C4
3 Beds
3 Baths
2,672 SqFt
Key Details
Sold Price $1,555,000
Property Type Single Family Home
Sub Type Single Family Detached
Listing Status Sold
Purchase Type For Sale
Square Footage 2,672 sqft
Price per Sqft $581
MLS Listing ID 896599
Sold Date 06/27/22
Style Main Level Entry with Lower/Upper Lvl(s)
Bedrooms 3
Rental Info Unrestricted
Year Built 2004
Annual Tax Amount $4,482
Tax Year 2021
Lot Size 1.980 Acres
Acres 1.98
Property Description
Step into your own private acreage oasis just a short walk to the ocean nothing to do but move in & enjoy the sounds of nature from your expansive 48 south-facing deck. The main level of this Westcoast inspired home is a great room layout with 22 vaulted cedar ceilings, hrdwd floors & floor to ceiling windows. A gourmet kitchen is complemented with new appliances including a propane stove. In the living room, relax & enjoy the warmth of the Pacific Energy wood stove, which has been meticulously maintained. The primary bdrm has french doors leading to the deck, a generous sized walk-in closet & a well-appointed 4 piece ensuite. The large 1 bdrm suite with a private entry and carport is perfect for your in-laws or Airbnb. Outside, youll find low maintenance gardens, two temperature-controlled greenhouses with power & water to grow your own produce year-round, detached workshop with power and water, & lots of room for your boat/RV. This unique piece of island serenity wont last long!
Location
Province BC
County Nanaimo Regional District
Area Na Cedar
Zoning RU4D
Direction North
Rooms
Other Rooms Greenhouse, Storage Shed, Workshop
Basement Crawl Space, Partially Finished, Walk-Out Access, With Windows
Main Level Bedrooms 2
Kitchen 2
Interior
Interior Features Ceiling Fan(s), Dining/Living Combo, French Doors, Vaulted Ceiling(s)
Heating Baseboard, Electric
Cooling None
Flooring Mixed
Fireplaces Number 1
Fireplaces Type Living Room, Wood Stove
Equipment Propane Tank
Fireplace 1
Appliance Dishwasher, Dryer, Oven/Range Gas, Range Hood, Refrigerator, Washer, Water Filters
Laundry In House
Exterior
Exterior Feature Balcony/Deck, Fencing: Partial, Garden, Low Maintenance Yard
Carport Spaces 1
Utilities Available Cable To Lot, Compost, Electricity To Lot, Garbage, Phone To Lot, Recycling
Roof Type Asphalt Shingle
Handicap Access Primary Bedroom on Main
Total Parking Spaces 4
Building
Lot Description Acreage, Corner, Easy Access, Family-Oriented Neighbourhood, Landscaped, Marina Nearby, Near Golf Course, No Through Road, Park Setting, Pie Shaped Lot, Private, Quiet Area, Recreation Nearby, Rural Setting, Southern Exposure, In Wooded Area
Building Description Cement Fibre,Insulation: Ceiling,Insulation: Walls, Main Level Entry with Lower/Upper Lvl(s)
Faces North
Foundation Poured Concrete
Sewer Septic System
Water Well: Drilled
Architectural Style West Coast
Additional Building Exists
Structure Type Cement Fibre,Insulation: Ceiling,Insulation: Walls
Others
Tax ID 002-181-801
Ownership Freehold
Pets Description Aquariums, Birds, Caged Mammals, Cats, Dogs
Read Less
Want to know what your home might be worth? Contact us for a FREE valuation!

Our team is ready to help you sell your home for the highest possible price ASAP
Bought with Royal LePage Nanaimo Realty (NanIsHwyN)







