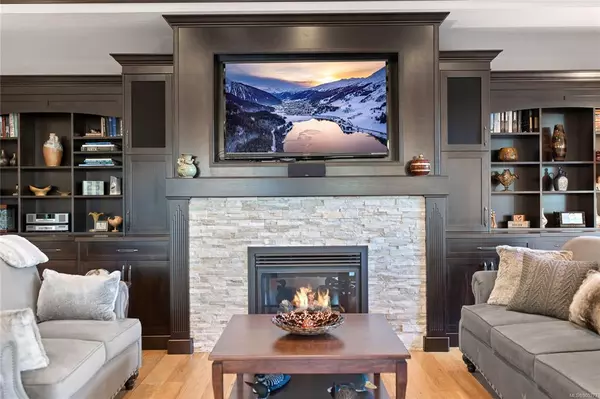$1,515,000
$1,474,900
2.7%For more information regarding the value of a property, please contact us for a free consultation.
899 Wally's Way Parksville, BC V9P 0B6
3 Beds
2 Baths
2,170 SqFt
Key Details
Sold Price $1,515,000
Property Type Single Family Home
Sub Type Single Family Detached
Listing Status Sold
Purchase Type For Sale
Square Footage 2,170 sqft
Price per Sqft $698
MLS Listing ID 900277
Sold Date 05/31/22
Style Rancher
Bedrooms 3
Rental Info Unrestricted
Year Built 2013
Annual Tax Amount $3,789
Tax Year 2021
Lot Size 0.310 Acres
Acres 0.31
Property Description
Rancher Perfection! The open design takes full advantage of the almost 2200 sq ft, boasting a true 'Great Room" with chefs kitchen, raised coffered ceiling with custom beam work & a large dining area. This space could easily host over 50 people in complete luxury. The kitchen is truly a modern gourmet affair with huge island, built-in Wolf wall oven and induction range plus what might be the most impressive pantry you will ever set foot in. There are 3 spacious bedrooms with a true Primary Retreat. This is the space to retire to after the day is over and relax in the spa inspired en-suite & the bedroom that continues the luxurious millwork with custom features throughout the space including a walk-in closet/dressing room. The outside features do not take a backseat to the incredible interior, from the covered and heated patio to the garden bed curbing & stamped concrete hardscape. An amazing feature is the fully screened RV parking with 30 amp plug and sani-dump.
Location
Province BC
County Nanaimo Regional District
Area Pq French Creek
Direction South
Rooms
Other Rooms Storage Shed
Basement Crawl Space
Main Level Bedrooms 3
Kitchen 1
Interior
Interior Features French Doors, Soaker Tub
Heating Forced Air, Heat Pump
Cooling Other
Flooring Mixed
Fireplaces Number 2
Fireplaces Type Electric, Gas
Fireplace 1
Appliance Oven Built-In, Oven/Range Electric
Laundry In House
Exterior
Exterior Feature Balcony/Patio, Fencing: Full, Garden, Lighting, Sprinkler System
Garage Spaces 2.0
Utilities Available Cable Available, Electricity To Lot, Natural Gas To Lot
Roof Type Asphalt Shingle
Total Parking Spaces 11
Building
Lot Description Cul-de-sac, Irrigation Sprinkler(s), Landscaped, Level, Marina Nearby, Near Golf Course, Quiet Area, Recreation Nearby, Shopping Nearby
Building Description Cement Fibre,Frame Wood,Insulation All, Rancher
Faces South
Foundation Poured Concrete
Sewer Sewer Connected
Water Other
Structure Type Cement Fibre,Frame Wood,Insulation All
Others
Tax ID 028-879-571
Ownership Freehold
Pets Description Aquariums, Birds, Caged Mammals, Cats, Dogs
Read Less
Want to know what your home might be worth? Contact us for a FREE valuation!

Our team is ready to help you sell your home for the highest possible price ASAP
Bought with eXp Realty







