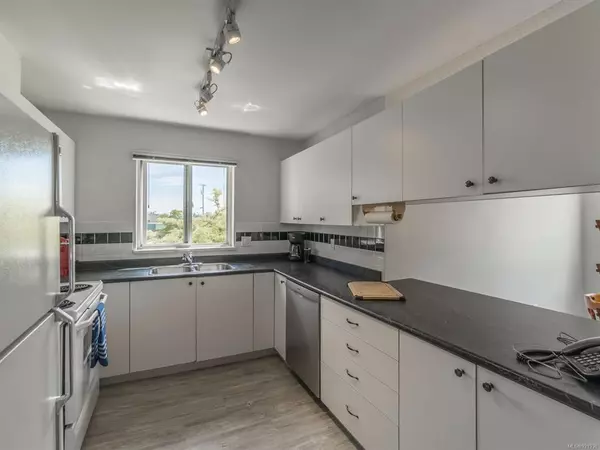$350,000
$357,900
2.2%For more information regarding the value of a property, please contact us for a free consultation.
770 Poplar St #310 Nanaimo, BC V9S 2H6
1 Bed
2 Baths
823 SqFt
Key Details
Sold Price $350,000
Property Type Condo
Sub Type Condo Apartment
Listing Status Sold
Purchase Type For Sale
Square Footage 823 sqft
Price per Sqft $425
Subdivision Brechin Views
MLS Listing ID 921930
Sold Date 03/16/23
Style Condo
Bedrooms 1
HOA Fees $414/mo
Rental Info Some Rentals
Year Built 1994
Annual Tax Amount $1,658
Tax Year 2022
Property Description
Bright, spacious 1bdrm, 2bthrm corner condo with in-suite laundry. There is ample counter and cupboard space in the large, sunny kitchen that connects to the living area which has a cozy, gas fireplace. The dining area has a breakfast bar and access to an expansive balcony that is perfect for entertaining or enjoying the mountain view.
The generous bedroom has a private 4 pc ensuite and large double closets. Recently updated carpets and laminate in the suite, and the building is well-maintained; residents appreciate the secure entry and underground parking, elevator, storage units, as well as bike and e-scooter storage.
Rentals are allowed. Bring your pet (for restrictions see bylaws) and enjoy the convenience of being close to shopping, buses, entertainment, BC ferries, seaplanes, and the seawall.
Location
Province BC
County Nanaimo, City Of
Area Na Brechin Hill
Zoning R8
Direction South
Rooms
Main Level Bedrooms 1
Kitchen 1
Interior
Interior Features Dining Room, Elevator, Storage
Heating Baseboard, Electric
Cooling None
Flooring Mixed
Fireplaces Number 1
Fireplaces Type Gas, Living Room
Fireplace 1
Window Features Insulated Windows
Appliance Dishwasher, Dryer, Oven/Range Electric, Refrigerator, Washer
Laundry In Unit
Exterior
Exterior Feature Balcony/Patio, Garden
Utilities Available Cable To Lot, Electricity To Lot, Garbage, Natural Gas To Lot, Phone To Lot
Amenities Available Bike Storage, Elevator(s), Secured Entry, Storage Unit
View Y/N 1
View Mountain(s)
Roof Type Membrane
Handicap Access Primary Bedroom on Main, Wheelchair Friendly
Total Parking Spaces 2
Building
Lot Description Central Location, Easy Access, Level, Marina Nearby, Near Golf Course, Recreation Nearby, Shopping Nearby, Southern Exposure
Building Description Insulation: Ceiling,Insulation: Walls,Vinyl Siding, Condo
Faces South
Story 4
Foundation Poured Concrete
Sewer Sewer To Lot
Water Municipal
Structure Type Insulation: Ceiling,Insulation: Walls,Vinyl Siding
Others
HOA Fee Include Garbage Removal,Hot Water,Maintenance Structure,Property Management,Sewer,Water
Tax ID 018-972-586
Ownership Freehold/Strata
Pets Description Aquariums, Birds, Caged Mammals, Cats, Dogs
Read Less
Want to know what your home might be worth? Contact us for a FREE valuation!

Our team is ready to help you sell your home for the highest possible price ASAP
Bought with Royal LePage Nanaimo Realty (NanIsHwyN)







