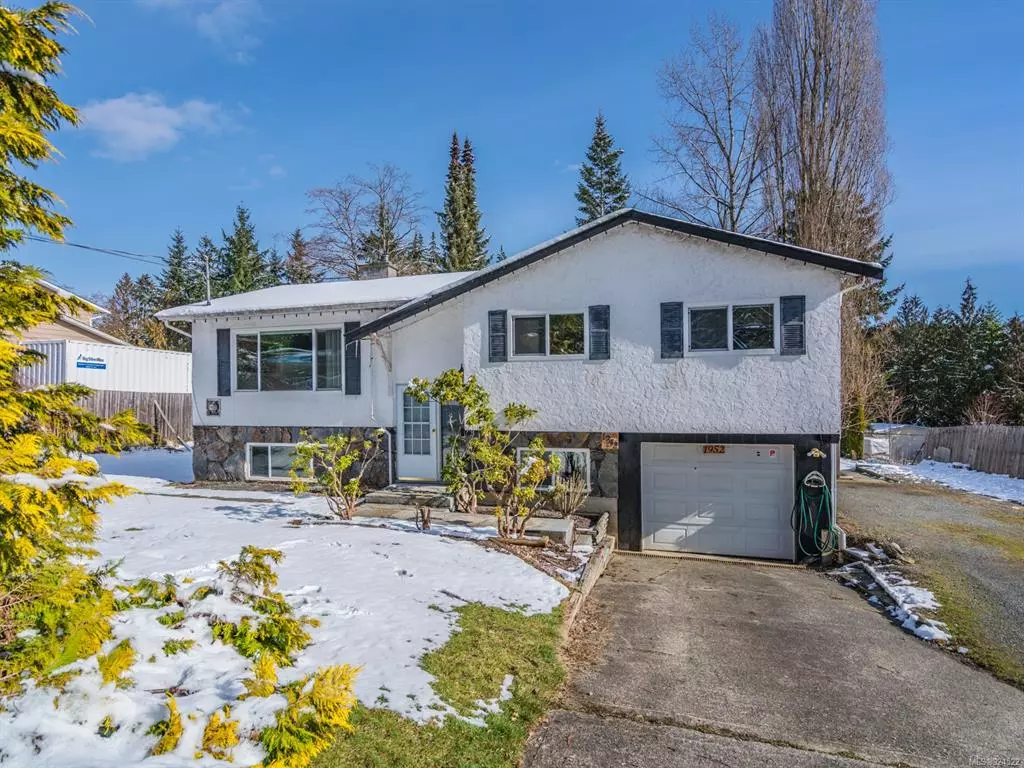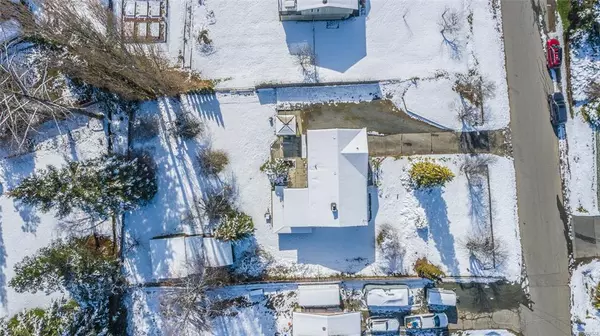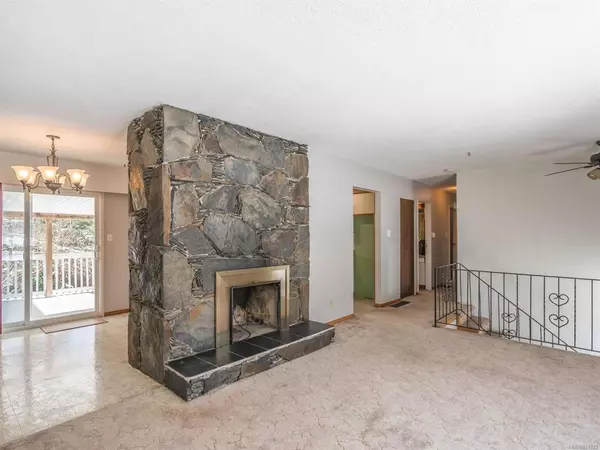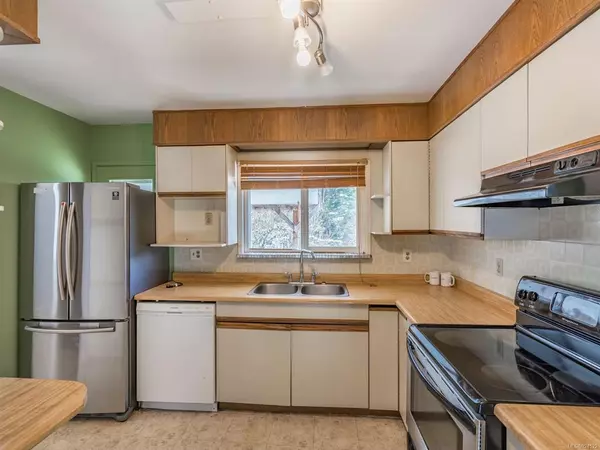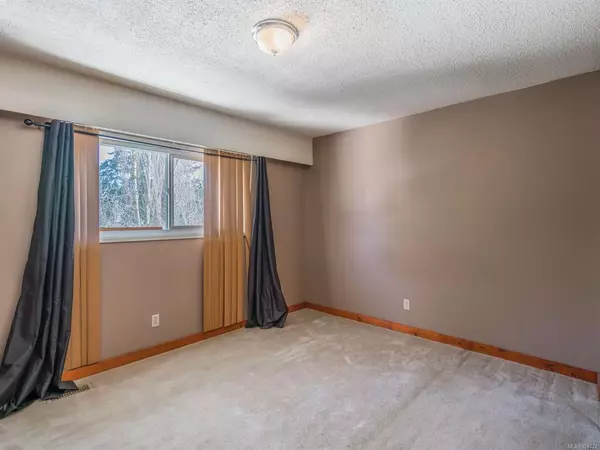$650,000
$649,900
For more information regarding the value of a property, please contact us for a free consultation.
1952 Stannard Dr Nanaimo, BC V9X 1C3
4 Beds
3 Baths
1,927 SqFt
Key Details
Sold Price $650,000
Property Type Single Family Home
Sub Type Single Family Detached
Listing Status Sold
Purchase Type For Sale
Square Footage 1,927 sqft
Price per Sqft $337
MLS Listing ID 924522
Sold Date 04/14/23
Style Split Level
Bedrooms 4
Rental Info Unrestricted
Year Built 1976
Annual Tax Amount $3,222
Tax Year 2020
Lot Size 0.400 Acres
Acres 0.4
Property Description
Welcome to beautiful Chase River! This large 4-bedroom, 3-bathroom family home is situated on a level .40 of an acre lot with tons of parking for all your cars, RVs & boats. The backyard has two outbuildings, one with tons of storage and a workshop, large under deck storage, a huge concrete patio with covered portion, a garage and a spacious covered back deck. As you enter this split-level home, the upstairs has great sized living area with fireplace, dining room with access to your covered deck, good sized kitchen with lots of natural light, the primary bedroom with 2-piece ensuite and two other great sized bedrooms. Downstairs has another bedroom, a family/rec room, a huge laundry/mud room with plenty of storage and bathroom. This home is located near all amenities including schools, grocery stores, restaurants, highway access & 10 minutes from either the airport or the ferry. Measurements are approximate, please verify important.
Location
Province BC
County Nanaimo, City Of
Area Na Chase River
Direction Northeast
Rooms
Other Rooms Storage Shed, Workshop
Basement Full, Partially Finished
Main Level Bedrooms 3
Kitchen 1
Interior
Interior Features Workshop
Heating Forced Air, Oil
Cooling Other
Flooring Mixed
Fireplaces Number 2
Fireplaces Type Gas, Wood Burning
Fireplace 1
Window Features Insulated Windows,Vinyl Frames
Appliance Dishwasher, F/S/W/D
Laundry In House
Exterior
Exterior Feature Balcony/Deck, Fencing: Partial, Garden
Garage Spaces 1.0
Utilities Available Natural Gas To Lot
Roof Type Asphalt Shingle
Handicap Access Accessible Entrance
Total Parking Spaces 4
Building
Lot Description Family-Oriented Neighbourhood, Landscaped, Quiet Area, Recreation Nearby, Shopping Nearby
Building Description Stucco, Split Level
Faces Northeast
Foundation Poured Concrete
Sewer Sewer Connected
Water Municipal
Additional Building Potential
Structure Type Stucco
Others
Tax ID 002-888-017
Ownership Freehold
Pets Description Aquariums, Birds, Caged Mammals, Cats, Dogs
Read Less
Want to know what your home might be worth? Contact us for a FREE valuation!

Our team is ready to help you sell your home for the highest possible price ASAP
Bought with eXp Realty



