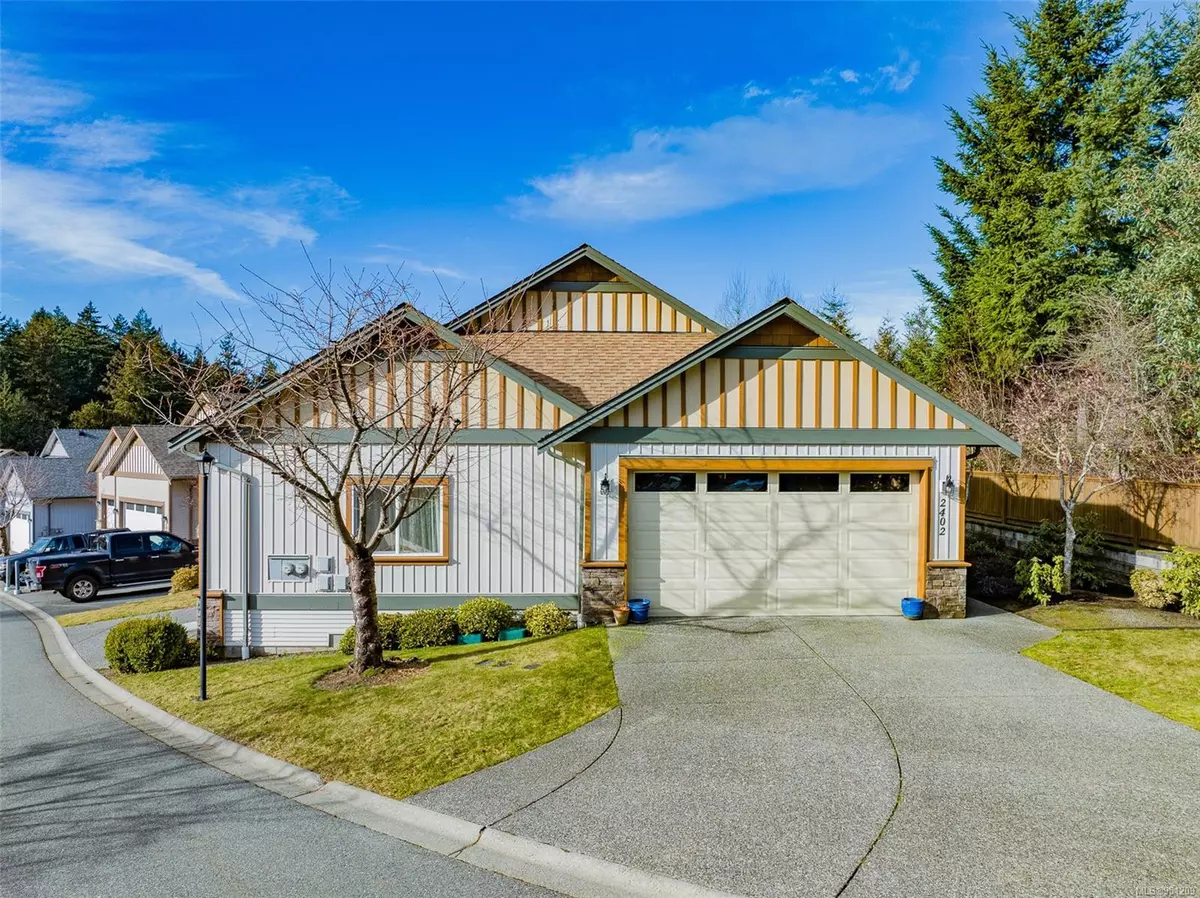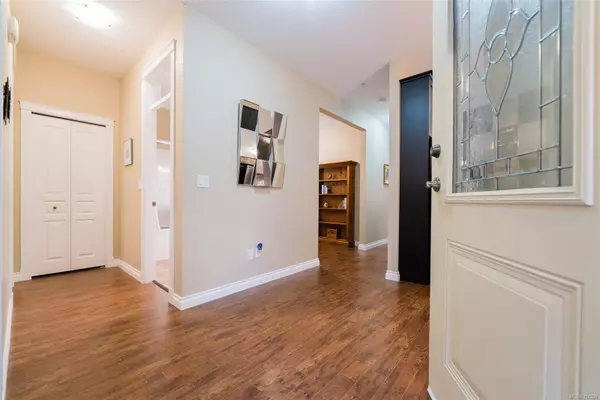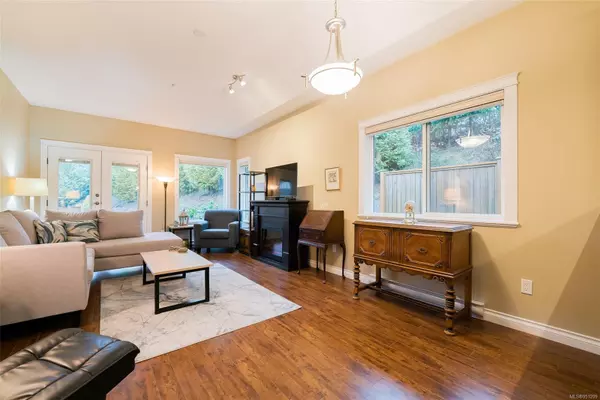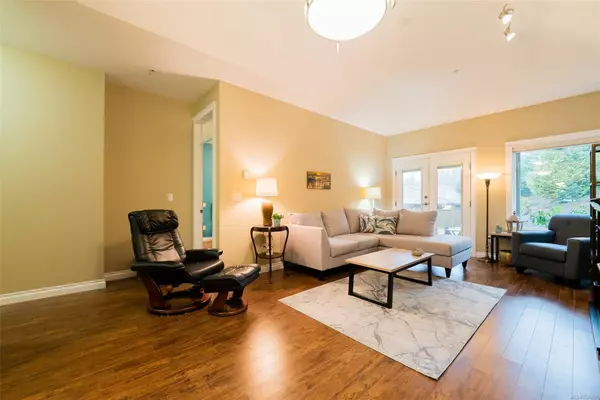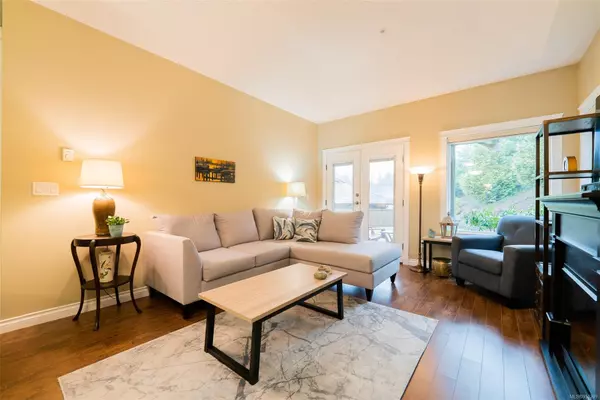$575,000
$599,900
4.2%For more information regarding the value of a property, please contact us for a free consultation.
2402 Parveen Pl Nanaimo, BC V9T 0G2
2 Beds
2 Baths
1,267 SqFt
Key Details
Sold Price $575,000
Property Type Townhouse
Sub Type Row/Townhouse
Listing Status Sold
Purchase Type For Sale
Square Footage 1,267 sqft
Price per Sqft $453
MLS Listing ID 951209
Sold Date 04/24/24
Style Rancher
Bedrooms 2
HOA Fees $400/mo
Rental Info Unrestricted
Year Built 2012
Annual Tax Amount $3,554
Tax Year 2023
Property Description
This beautifully maintained patio home is nestled into one of Diver Lake's hidden gem developments. You are close to shopping, bus routes, and recreational facilities to give you both value and quality location. The home features an easy access, 1267sf with 2 bedrooms, den, and two bathrooms. With 10' ceilings in the living room and glass doors onto your private, covered rear patio, you will savour the openness and warmth; the living room is extra large and easily could accommodate some dining furnishings. A tastefully appointed kitchen with richly finished cabinetry is adjoined to nook/dining area.The primary bedroom also opens onto the rear patio with a 2nd bedroom close to the main bathroom; a small den is ideal for the 'work from home' owner. Walk through the large laundry room into your 20' x 18'9" double garage.This home is well maintained and set along a tree lined lane within the development for extra privacy.All measurements are approximate and should be verified if important.
Location
Province BC
County Nanaimo, City Of
Area Na Diver Lake
Zoning R6
Direction South
Rooms
Basement Crawl Space
Main Level Bedrooms 2
Kitchen 1
Interior
Heating Baseboard, Electric
Cooling None
Flooring Mixed
Fireplaces Number 1
Fireplaces Type Electric, Living Room
Fireplace 1
Appliance F/S/W/D
Laundry In Unit
Exterior
Exterior Feature Balcony/Patio
Garage Spaces 2.0
Roof Type Asphalt Shingle
Handicap Access Accessible Entrance, No Step Entrance, Primary Bedroom on Main
Total Parking Spaces 12
Building
Lot Description Easy Access, Landscaped, Level, Park Setting, Recreation Nearby, Shopping Nearby
Building Description Frame Wood, Rancher
Faces South
Story 1
Foundation Poured Concrete
Sewer Sewer Connected
Water Municipal
Architectural Style Patio Home
Structure Type Frame Wood
Others
HOA Fee Include Garbage Removal,Insurance,Maintenance Grounds,Maintenance Structure,Pest Control,Property Management,Recycling,Sewer,Water
Tax ID 028-929-195
Ownership Freehold/Strata
Pets Description Cats, Dogs
Read Less
Want to know what your home might be worth? Contact us for a FREE valuation!

Our team is ready to help you sell your home for the highest possible price ASAP
Bought with eXp Realty



