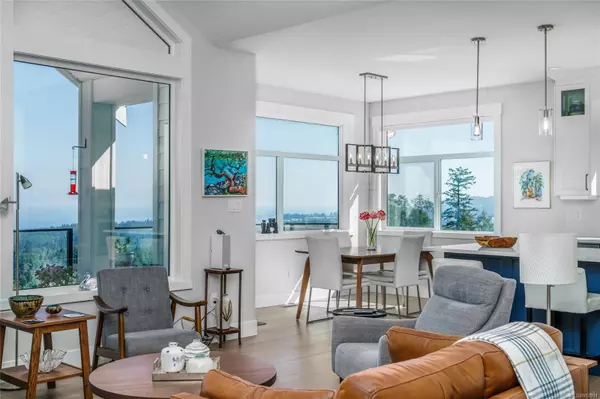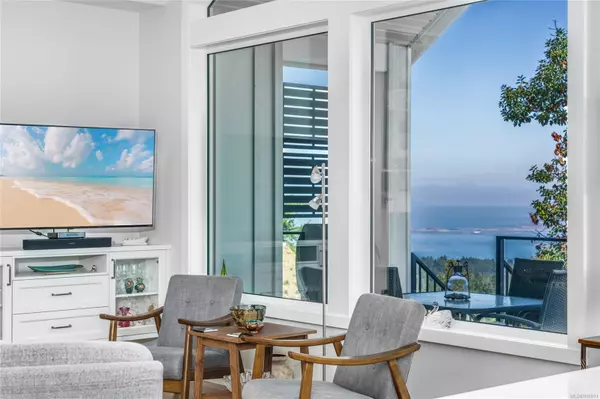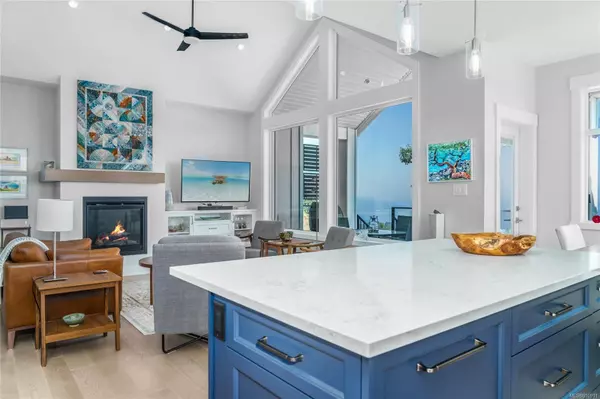$1,435,000
$1,450,000
1.0%For more information regarding the value of a property, please contact us for a free consultation.
7402 High Ridge Cres Lantzville, BC V0R 2H0
3 Beds
3 Baths
2,524 SqFt
Key Details
Sold Price $1,435,000
Property Type Single Family Home
Sub Type Single Family Detached
Listing Status Sold
Purchase Type For Sale
Square Footage 2,524 sqft
Price per Sqft $568
Subdivision Lantzville Foothills
MLS Listing ID 950911
Sold Date 05/02/24
Style Main Level Entry with Lower Level(s)
Bedrooms 3
Rental Info Unrestricted
Year Built 2022
Annual Tax Amount $4,934
Tax Year 2023
Lot Size 0.270 Acres
Acres 0.27
Property Description
Boasting unparalleled ocean vistas that stretch as far as the eye can see, this an opportunity to experience coastal living. Enjoy views of the Winchelsea Islands, cruise ships going up the coast and in the distance Vancouver and Mt. Baker. This home features a thoughtfully designed main level living floor plan. The open concept kitchen dining and living area feature hardwood floors, gas fireplace, quartz counter tops, a pantry and an induction cook-top for the chef in the house. The primary suite is a sanctuary in itself, complete with a spa-like bathroom and walk-in closet. On the lower level the views continue from the recreation room and two additional large bedrooms.
Enjoy your morning coffee on the balcony or patio over looking the ocean and forest backdrop. As you arrive at the home you will notice a beautiful hand-crafted stone driveway accompanied with RV parking with 30amp charging outlet. This corner lot has been landscaped with multiple planter terraces.
Location
Province BC
County Nanaimo Regional District
Area Na Upper Lantzville
Zoning R26
Direction West
Rooms
Basement Finished, Walk-Out Access
Main Level Bedrooms 1
Kitchen 1
Interior
Interior Features Dining/Living Combo, Storage, Vaulted Ceiling(s)
Heating Forced Air, Natural Gas
Cooling None
Flooring Hardwood, Vinyl
Fireplaces Number 1
Fireplaces Type Gas
Equipment Electric Garage Door Opener
Fireplace 1
Window Features Vinyl Frames
Laundry In House
Exterior
Exterior Feature Balcony/Deck
Garage Spaces 2.0
Utilities Available Cable To Lot, Electricity To Lot, Garbage, Natural Gas To Lot, Phone To Lot, Recycling, Underground Utilities
View Y/N 1
View Mountain(s), Ocean
Roof Type Fibreglass Shingle
Handicap Access Primary Bedroom on Main
Total Parking Spaces 5
Building
Lot Description Curb & Gutter, Easy Access, Near Golf Course, Quiet Area, Recreation Nearby, Rural Setting, Shopping Nearby
Building Description Cement Fibre,Frame Wood,Insulation All, Main Level Entry with Lower Level(s)
Faces West
Foundation Poured Concrete, Slab
Sewer Sewer Connected
Water Municipal
Structure Type Cement Fibre,Frame Wood,Insulation All
Others
Tax ID 030-653-363
Ownership Freehold
Pets Description Aquariums, Birds, Caged Mammals, Cats, Dogs
Read Less
Want to know what your home might be worth? Contact us for a FREE valuation!

Our team is ready to help you sell your home for the highest possible price ASAP
Bought with Royal LePage Parksville-Qualicum Beach Realty (PK)







