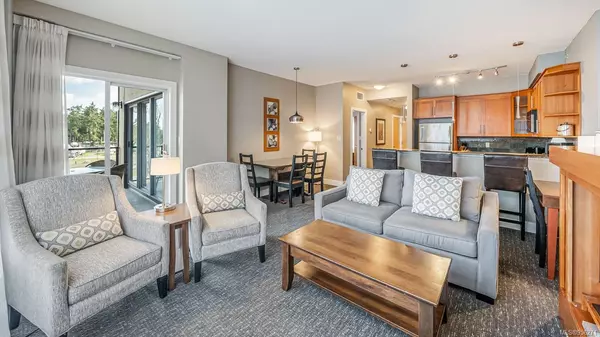$91,000
$98,000
7.1%For more information regarding the value of a property, please contact us for a free consultation.
181 Beachside Dr #308D Parksville, BC V9P 2H5
1 Bed
2 Baths
896 SqFt
Key Details
Sold Price $91,000
Property Type Commercial
Sub Type Recreational
Listing Status Sold
Purchase Type For Sale
Square Footage 896 sqft
Price per Sqft $101
Subdivision Beach Club Resort
MLS Listing ID 956271
Sold Date 07/29/24
Style Condo
Bedrooms 1
HOA Fees $424/mo
Rental Info Some Rentals
Year Built 2007
Annual Tax Amount $1,906
Tax Year 2023
Lot Size 871 Sqft
Acres 0.02
Property Description
Parksville Oceanview Vacation Condo! Experience coastal luxury with this 1/4 share Vacation Condo at 'Beach Club Resort' in Parksville steps from the beach. The 1 Bed/2 Bath Condo offers delightful ocean views, a covered balcony, a double sofa-bed, and a Deluxe Kitchen with stainless appls. The Living Room features a gas FP, and the Bedroom Suite offers a king-sized bed and spa ensuite. Amenities incl air conditioning, 2 TVs, wireless internet, and underground prkg. Full furniture package incls cookware, dinnerware, linen, and more. Housekeeping/room service available. Resort amenities incl fitness center, indoor pool, and hot tub. Complimentary kayaks, bikes, and beach chairs available. Visit the Stonewater Spa and dine at Pacific Prime Restaurant. Nearby activities include golf and a skate park. Use it as 'home-away-from-home' getaway, or purchase with sibling as multi-family vacation condo, and add to the rental pool for revenue when not in use. Visit our website for more info.
Location
Province BC
County Parksville, City Of
Area Pq Parksville
Zoning MWC-1
Direction South
Rooms
Basement None
Main Level Bedrooms 1
Kitchen 1
Interior
Interior Features Controlled Entry, Dining/Living Combo, Eating Area, Elevator, Furnished, Soaker Tub, Swimming Pool
Heating Electric, Forced Air
Cooling Central Air
Flooring Mixed
Fireplaces Number 1
Fireplaces Type Gas
Fireplace 1
Window Features Blinds,Window Coverings
Appliance Dishwasher, F/S/W/D, Microwave
Laundry In Unit
Exterior
Exterior Feature Balcony
Utilities Available Cable To Lot, Electricity To Lot, Garbage, Natural Gas To Lot, Phone To Lot
Amenities Available Elevator(s), Fitness Centre, Pool: Indoor, Spa/Hot Tub, Street Lighting
Waterfront 1
Waterfront Description Ocean
View Y/N 1
View Ocean
Roof Type Asphalt Torch On
Handicap Access Accessible Entrance, Wheelchair Friendly
Total Parking Spaces 1
Building
Lot Description Central Location, Family-Oriented Neighbourhood, Marina Nearby, Near Golf Course, No Through Road, Shopping Nearby
Building Description Cement Fibre,Concrete, Condo
Faces South
Story 9
Foundation Poured Concrete
Sewer Sewer Connected
Water Municipal
Structure Type Cement Fibre,Concrete
Others
HOA Fee Include Cable,Concierge,Electricity,Garbage Removal,Gas,Property Management,Sewer,Water
Tax ID 027-245-781
Ownership Fractional Ownership
Pets Description None
Read Less
Want to know what your home might be worth? Contact us for a FREE valuation!

Our team is ready to help you sell your home for the highest possible price ASAP
Bought with Royal LePage Parksville-Qualicum Beach Realty (QU)







