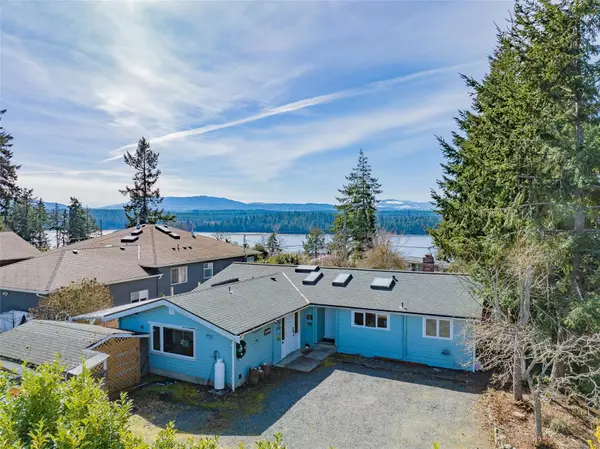$840,000
$849,900
1.2%For more information regarding the value of a property, please contact us for a free consultation.
1397 Pilot Way Nanoose Bay, BC V9P 9B8
4 Beds
2 Baths
1,708 SqFt
Key Details
Sold Price $840,000
Property Type Single Family Home
Sub Type Single Family Detached
Listing Status Sold
Purchase Type For Sale
Square Footage 1,708 sqft
Price per Sqft $491
MLS Listing ID 963376
Sold Date 07/31/24
Style Rancher
Bedrooms 4
Rental Info Unrestricted
Year Built 1973
Annual Tax Amount $3,324
Tax Year 2023
Lot Size 10,890 Sqft
Acres 0.25
Property Description
Ocean and mountain view Panabode log home nestled in the picturesque Beachcomber area of Nanoose Bay with 7 beach accesses within a 10-minute walk to watch the sunsets or breathtaking wildlife. Situated on a 1/4 acre corner lot in a quiet area, you will not want to miss out. Inside you have a value-packed 4 bed 2 bath 1,708 sqft rancher home with a fully self-contained bachelor suite. Some bonuses of the home include a 10-12-year-old roof, 200 amp service, a new ductless heat pump for year-round comfort, a propane fireplace, terrific natural light, a newer septic field, and wheelchair-friendly access throughout the home. Highlights of this location include easy access to kayaking, diving, boating, a marina nearby, Beachcomber Park, Moorecroft Regional Park, Fairwinds Golf Club, Notch Hill Park, Brickyard Community Park, and walking trails. Book a showing now to see the beauty of this home and desired location. All measurements are approximate and should be verified if important.
Location
Province BC
County Nanaimo Regional District
Area Pq Nanoose
Zoning RS1
Direction South
Rooms
Basement Crawl Space
Main Level Bedrooms 4
Kitchen 2
Interior
Interior Features Ceiling Fan(s), Closet Organizer, Dining/Living Combo, Eating Area, Storage
Heating Electric, Heat Pump, Propane
Cooling Air Conditioning
Flooring Carpet
Fireplaces Number 1
Fireplaces Type Propane
Fireplace 1
Window Features Skylight(s),Wood Frames
Laundry In House
Exterior
Exterior Feature Fencing: Partial, Garden, Lighting, Low Maintenance Yard, Wheelchair Access
Utilities Available Electricity To Lot, Garbage, Recycling
View Y/N 1
View Mountain(s), Ocean
Roof Type Asphalt Shingle
Handicap Access Accessible Entrance, No Step Entrance, Wheelchair Friendly
Total Parking Spaces 6
Building
Lot Description Adult-Oriented Neighbourhood, Central Location, Corner, Easy Access, Family-Oriented Neighbourhood, Landscaped, Level, Marina Nearby, Near Golf Course, Park Setting, Quiet Area, Recreation Nearby, Rural Setting, Serviced, Southern Exposure
Building Description Insulation: Ceiling,Log, Rancher
Faces South
Foundation Poured Concrete
Sewer Septic System
Water Municipal
Architectural Style Log Home
Structure Type Insulation: Ceiling,Log
Others
Tax ID 005-059-429
Ownership Freehold
Pets Description Aquariums, Birds, Caged Mammals, Cats, Dogs
Read Less
Want to know what your home might be worth? Contact us for a FREE valuation!

Our team is ready to help you sell your home for the highest possible price ASAP
Bought with eXp Realty







