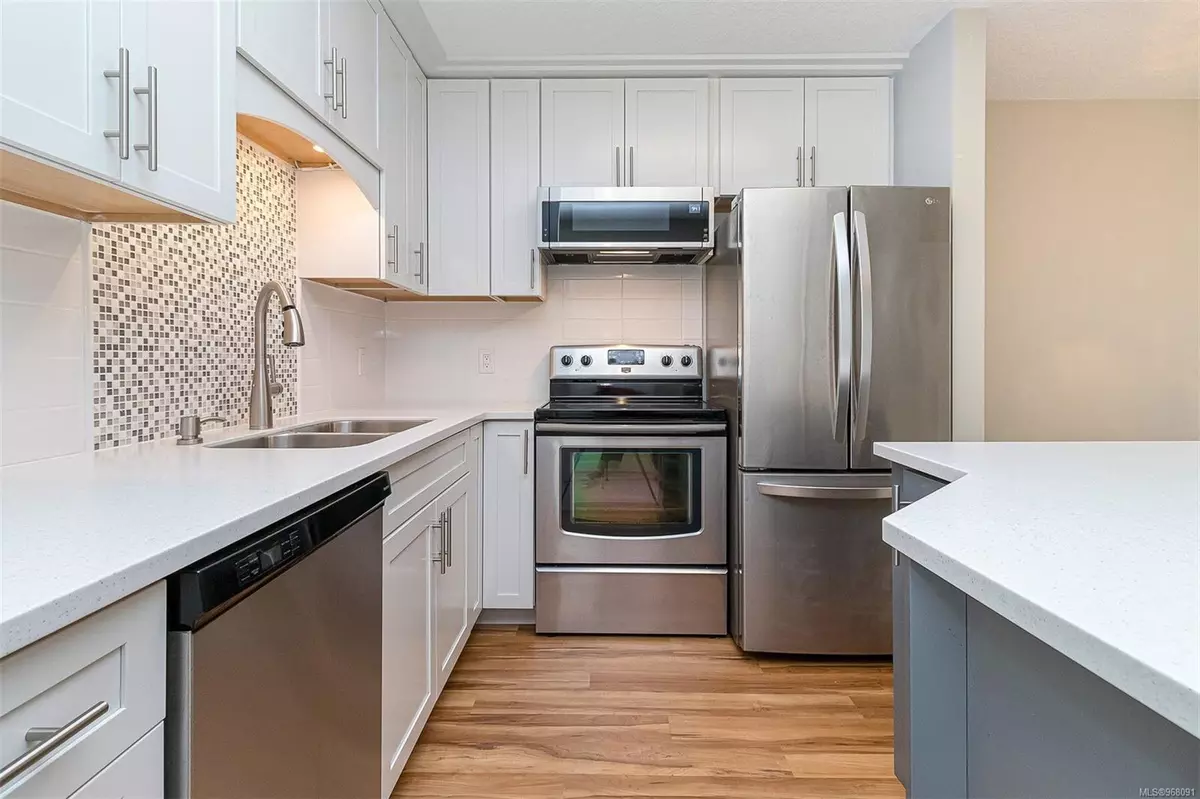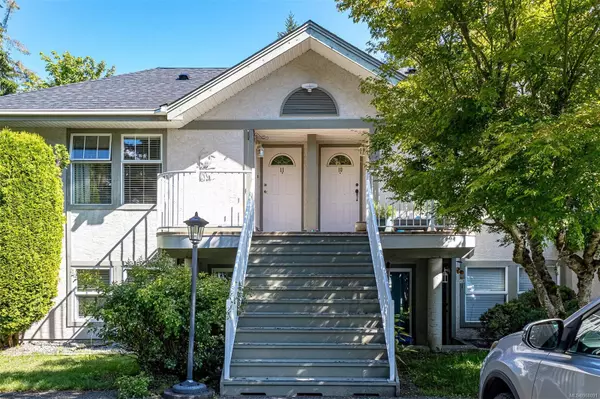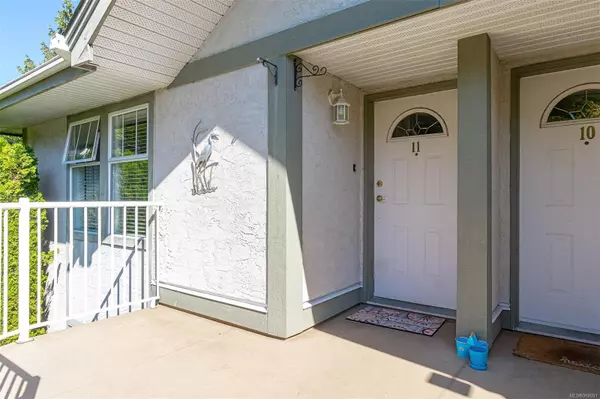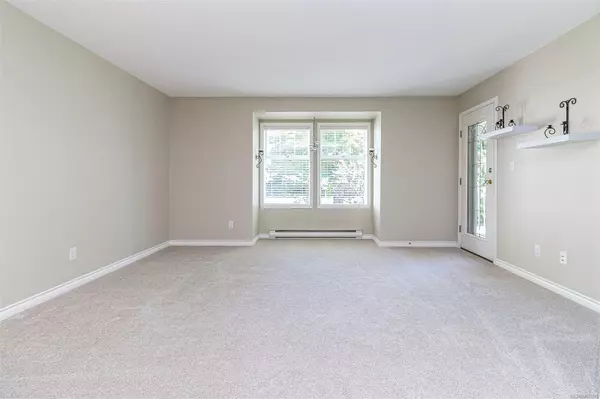$378,100
$379,900
0.5%For more information regarding the value of a property, please contact us for a free consultation.
2993 104th St #11 Nanaimo, BC V9T 2E6
2 Beds
1 Bath
884 SqFt
Key Details
Sold Price $378,100
Property Type Townhouse
Sub Type Row/Townhouse
Listing Status Sold
Purchase Type For Sale
Square Footage 884 sqft
Price per Sqft $427
Subdivision Apsley Arbor
MLS Listing ID 968091
Sold Date 08/01/24
Style Condo
Bedrooms 2
HOA Fees $325/mo
Rental Info Unrestricted
Year Built 1990
Annual Tax Amount $2,128
Tax Year 2024
Property Description
Top-Floor Townhome In Prime Location! Featuring 2 bedrooms and 1 bathroom, this home offers the perfect blend of comfort and convenience. The newly renovated kitchen boasts stylish shaker cabinets, island with extra storage, Corian countertops, and stainless steel appliances. Enjoy abundant natural light with plenty of windows, front and back patios, and southern exposure. Large master bedroom offers a spacious walk-in closet and access to the main bath which features a large skylight; and the secondary bedroom has its own access to the back deck. Additional highlights include baseboard electric heat, newer carpets throughout, a stacker washer and dryer, in-suite storage room, and a new roof (installed 2021 - 2024). 1 parking stall assigned to this unit, right outside the front door! Perfect for first-time buyers and investors alike. Centrally located near shopping, amenities, and bus routes, this home is a must-see!
Location
Province BC
County Nanaimo, City Of
Area Na Uplands
Zoning R6
Direction Southeast
Rooms
Basement None
Main Level Bedrooms 2
Kitchen 1
Interior
Interior Features Ceiling Fan(s), Dining/Living Combo, Storage
Heating Baseboard, Electric
Cooling None
Flooring Carpet, Linoleum, Vinyl
Window Features Aluminum Frames,Blinds,Skylight(s)
Appliance Dishwasher, F/S/W/D, Microwave, Oven/Range Electric
Laundry In Unit
Exterior
Exterior Feature Balcony/Patio
Utilities Available Cable To Lot, Compost, Electricity To Lot, Garbage, Phone To Lot, Recycling
Roof Type Asphalt Shingle
Total Parking Spaces 1
Building
Lot Description Central Location, Easy Access, Family-Oriented Neighbourhood, Recreation Nearby, Shopping Nearby, Southern Exposure
Building Description Frame Wood,Insulation All,Stucco, Condo
Faces Southeast
Story 2
Foundation Poured Concrete
Sewer Sewer Connected
Water Municipal
Additional Building None
Structure Type Frame Wood,Insulation All,Stucco
Others
HOA Fee Include Garbage Removal,Insurance,Maintenance Grounds,Maintenance Structure,Pest Control,Property Management,Recycling,Sewer,Water
Restrictions Other
Tax ID 016-909-615
Ownership Freehold/Strata
Acceptable Financing Must Be Paid Off
Listing Terms Must Be Paid Off
Pets Description Number Limit, Size Limit
Read Less
Want to know what your home might be worth? Contact us for a FREE valuation!

Our team is ready to help you sell your home for the highest possible price ASAP
Bought with eXp Realty







