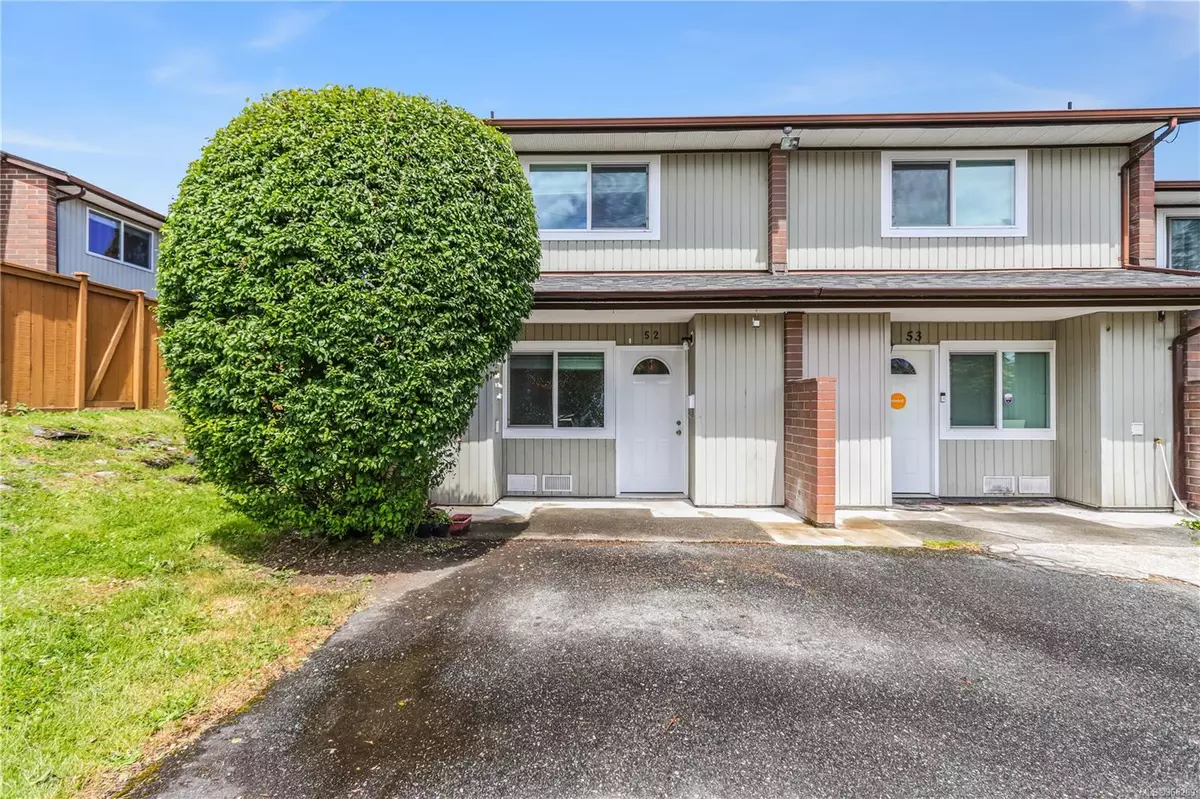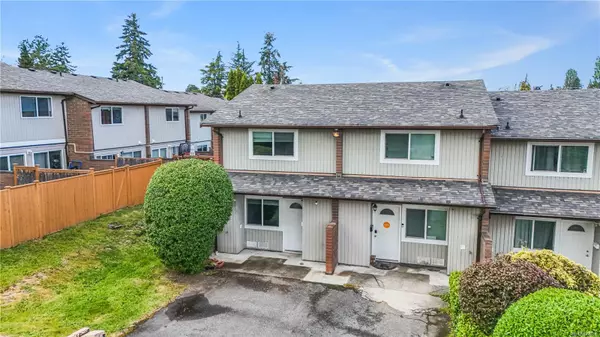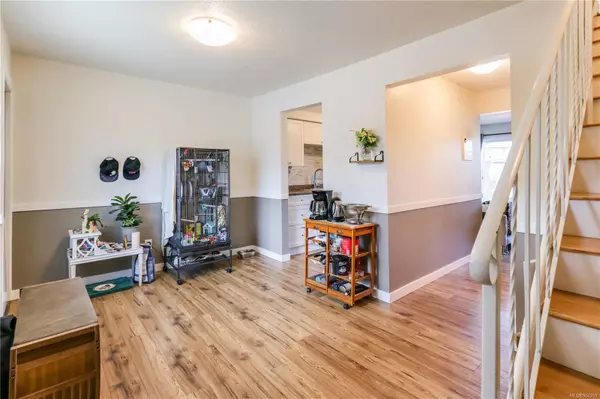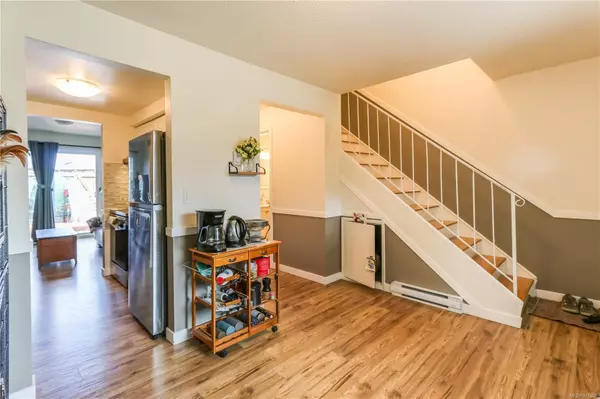$390,000
$409,900
4.9%For more information regarding the value of a property, please contact us for a free consultation.
285 Harewood Rd #52 Nanaimo, BC V9R 2Z1
2 Beds
2 Baths
880 SqFt
Key Details
Sold Price $390,000
Property Type Townhouse
Sub Type Row/Townhouse
Listing Status Sold
Purchase Type For Sale
Square Footage 880 sqft
Price per Sqft $443
Subdivision Maple Tree Village
MLS Listing ID 966209
Sold Date 08/26/24
Style Main Level Entry with Upper Level(s)
Bedrooms 2
HOA Fees $341/mo
Rental Info Unrestricted
Year Built 1974
Annual Tax Amount $2,081
Tax Year 2023
Property Description
This fully renovated 2 bedroom, 2 bathroom townhome is situated on a corner lot and within walking distance to great amenities. Close to University Village Mall, grocery shopping, bus routes, walking trails and Vancouver Island University! Modern renovations include full kitchen and bathroom updates, new laminate flooring, energy-efficient electric baseboards and newer thermal windows. The main level features a fully updated kitchen with stainless steel appliances, countertops, tile backsplash & faucets. The spacious living room offers an electric fireplace and access to the landscaped & private backyard. The upper level offers 2 well-sized bedrooms, including the primary and 4 piece main bathroom. Additional updates include new hot water tank, blinds, doors & trim, Don't miss in-suite laundry & additional 2 piece bathroom on the main level. This townhome offers a great investment opportunity and excellent for first time home buyers! Rentals and one cat allowed.
Location
Province BC
County Nanaimo, City Of
Area Na South Nanaimo
Zoning R6
Direction South
Rooms
Basement Crawl Space
Kitchen 1
Interior
Heating Baseboard, Electric
Cooling None
Flooring Laminate, Tile
Fireplaces Number 1
Fireplaces Type Electric
Fireplace 1
Window Features Insulated Windows
Appliance F/S/W/D
Laundry In Unit
Exterior
Exterior Feature Fencing: Full, Garden
Amenities Available Clubhouse, Playground, Recreation Facilities
Roof Type Asphalt Shingle
Total Parking Spaces 4
Building
Lot Description Easy Access, Landscaped, Recreation Nearby, Shopping Nearby, Southern Exposure
Building Description Brick,Insulation: Ceiling,Insulation: Walls,Vinyl Siding, Main Level Entry with Upper Level(s)
Faces South
Story 2
Foundation Poured Concrete
Sewer Sewer Connected
Water Municipal
Structure Type Brick,Insulation: Ceiling,Insulation: Walls,Vinyl Siding
Others
HOA Fee Include Caretaker,Garbage Removal,Maintenance Grounds,Property Management,Recycling,Sewer,Water
Tax ID 000-284-858
Ownership Freehold/Strata
Pets Description Aquariums, Birds, Caged Mammals, Cats, Number Limit
Read Less
Want to know what your home might be worth? Contact us for a FREE valuation!

Our team is ready to help you sell your home for the highest possible price ASAP
Bought with eXp Realty







