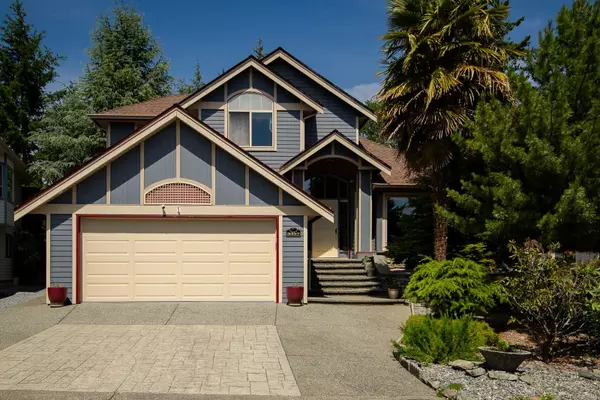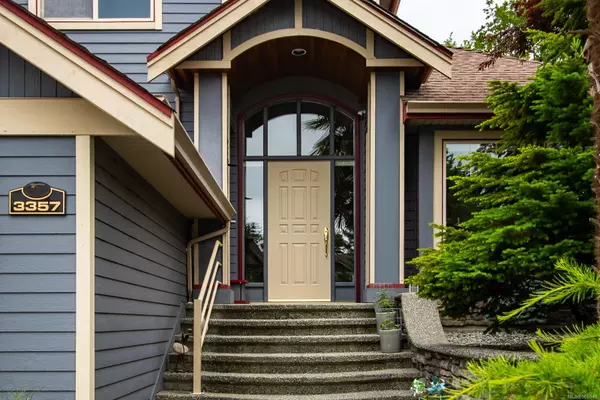$1,128,000
$1,159,000
2.7%For more information regarding the value of a property, please contact us for a free consultation.
3357 Whitetail Pl Nanaimo, BC V9T 6M5
3 Beds
3 Baths
2,420 SqFt
Key Details
Sold Price $1,128,000
Property Type Single Family Home
Sub Type Single Family Detached
Listing Status Sold
Purchase Type For Sale
Square Footage 2,420 sqft
Price per Sqft $466
MLS Listing ID 966949
Sold Date 08/29/24
Style Main Level Entry with Upper Level(s)
Bedrooms 3
Rental Info Unrestricted
Year Built 1999
Annual Tax Amount $5,936
Tax Year 2024
Lot Size 9,583 Sqft
Acres 0.22
Property Description
Renowned for exceptional design and craftsmanship, this residence integrates art and living. Conceptualized by an award-winning builder, it captures originality, meticulous detail, and energy efficiency. Architectural details like curved walls, circular railings, and arched ceilings with unique light fixtures create a sophisticated ambiance. Sleek glass finishings enhance the coastal-inspired atmosphere, including a stunning carved glass wall by artist Neil Relkie. The open-concept layout seamlessly blends elegance with distinctive style. The backyard is a true oasis, featuring arbutus trees, Garry oaks, and a serene waterfall, perfect for gatherings and relaxation. A counter-to-ceiling window brings the outdoors into the kitchen with a serene view. Experience the pinnacle of coastal living at 3357 Whitetail Place, where elegance and innovation converge. It’s rare to find such a blend of design, energy efficiency, and privacy in Nanaimo’s most sought-after areas.
Location
Province BC
County Nanaimo, City Of
Area Na Hammond Bay
Direction Southwest
Rooms
Basement Crawl Space
Kitchen 1
Interior
Interior Features Dining Room, Eating Area, Storage, Vaulted Ceiling(s)
Heating Forced Air
Cooling None
Flooring Carpet, Hardwood, Mixed
Fireplaces Number 1
Fireplaces Type Electric
Fireplace 1
Window Features Skylight(s)
Appliance F/S/W/D
Laundry In House
Exterior
Exterior Feature Balcony/Patio, Low Maintenance Yard
Garage Spaces 1.0
View Y/N 1
View Ocean
Roof Type Asphalt Shingle
Total Parking Spaces 4
Building
Lot Description Cul-de-sac, Family-Oriented Neighbourhood
Building Description Vinyl Siding, Main Level Entry with Upper Level(s)
Faces Southwest
Foundation Poured Concrete
Sewer Sewer Connected
Water Municipal
Structure Type Vinyl Siding
Others
Tax ID 024-476-781
Ownership Freehold
Pets Description Aquariums, Birds, Caged Mammals, Cats, Dogs
Read Less
Want to know what your home might be worth? Contact us for a FREE valuation!

Our team is ready to help you sell your home for the highest possible price ASAP
Bought with RE/MAX of Nanaimo







