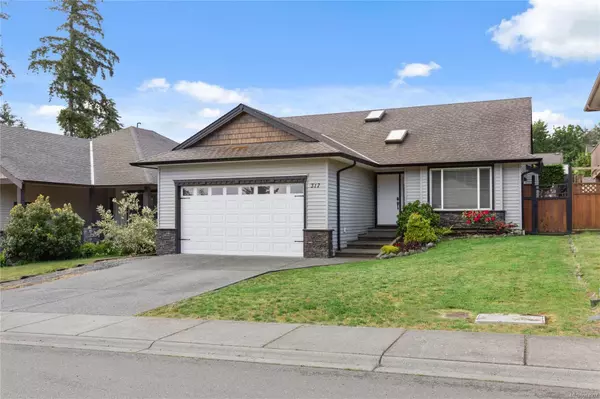$775,000
$778,000
0.4%For more information regarding the value of a property, please contact us for a free consultation.
317 Cordan St Nanaimo, BC V9R 0E3
3 Beds
2 Baths
1,454 SqFt
Key Details
Sold Price $775,000
Property Type Single Family Home
Sub Type Single Family Detached
Listing Status Sold
Purchase Type For Sale
Square Footage 1,454 sqft
Price per Sqft $533
MLS Listing ID 964907
Sold Date 08/29/24
Style Rancher
Bedrooms 3
Rental Info Unrestricted
Year Built 2016
Annual Tax Amount $4,534
Tax Year 2023
Lot Size 6,534 Sqft
Acres 0.15
Property Description
Desirable 1454 square foot 3-bed, 2-bath rancher, nestled in South Nanaimo's coveted family-friendly neighbourhood. Well positioned on a sunny south-facing lot, this home is perfect for a young family or retiree. Step into the backyard to discover a spacious, fully fenced & private oasis, complete with a custom post and beam-style cover built over the patio, ideal for year-round enjoyment. Inside, an open-concept layout seamlessly connects living, dining, and kitchen areas, with stainless steel appliances, tile & laminate flooring, and a cozy gas fireplace. The primary suite provides a tranquil escape with a 3PC ensuite and the main 4PC bath is perfect for guests or kids. 2 additional good sized bedrooms complete this home with laundry conveniently located off the double garage. Walking distance to Park Avenue Elementary School, and a short drive to John Barsby & NDSS. Data and measurements are approximate and must be verified if important.
Location
Province BC
County Nanaimo, City Of
Area Na South Nanaimo
Zoning R1
Direction North
Rooms
Basement Crawl Space
Main Level Bedrooms 3
Kitchen 1
Interior
Interior Features Dining/Living Combo
Heating Baseboard, Electric
Cooling None
Flooring Carpet, Laminate, Mixed, Tile
Fireplaces Number 1
Fireplaces Type Gas, Living Room
Fireplace 1
Window Features Insulated Windows,Vinyl Frames
Appliance Dishwasher, F/S/W/D
Laundry In House
Exterior
Exterior Feature Balcony/Patio, Fencing: Full
Garage Spaces 1.0
Utilities Available Compost, Electricity To Lot, Garbage, Natural Gas To Lot, Recycling
Roof Type Fibreglass Shingle
Handicap Access No Step Entrance
Total Parking Spaces 4
Building
Lot Description Easy Access, Family-Oriented Neighbourhood, Level, Recreation Nearby, Southern Exposure
Building Description Insulation All,Vinyl Siding, Rancher
Faces North
Foundation Poured Concrete
Sewer Sewer Connected
Water Municipal
Structure Type Insulation All,Vinyl Siding
Others
Tax ID 028-818-598
Ownership Freehold
Acceptable Financing Must Be Paid Off
Listing Terms Must Be Paid Off
Pets Description Aquariums, Birds, Caged Mammals, Cats, Dogs
Read Less
Want to know what your home might be worth? Contact us for a FREE valuation!

Our team is ready to help you sell your home for the highest possible price ASAP
Bought with eXp Realty







