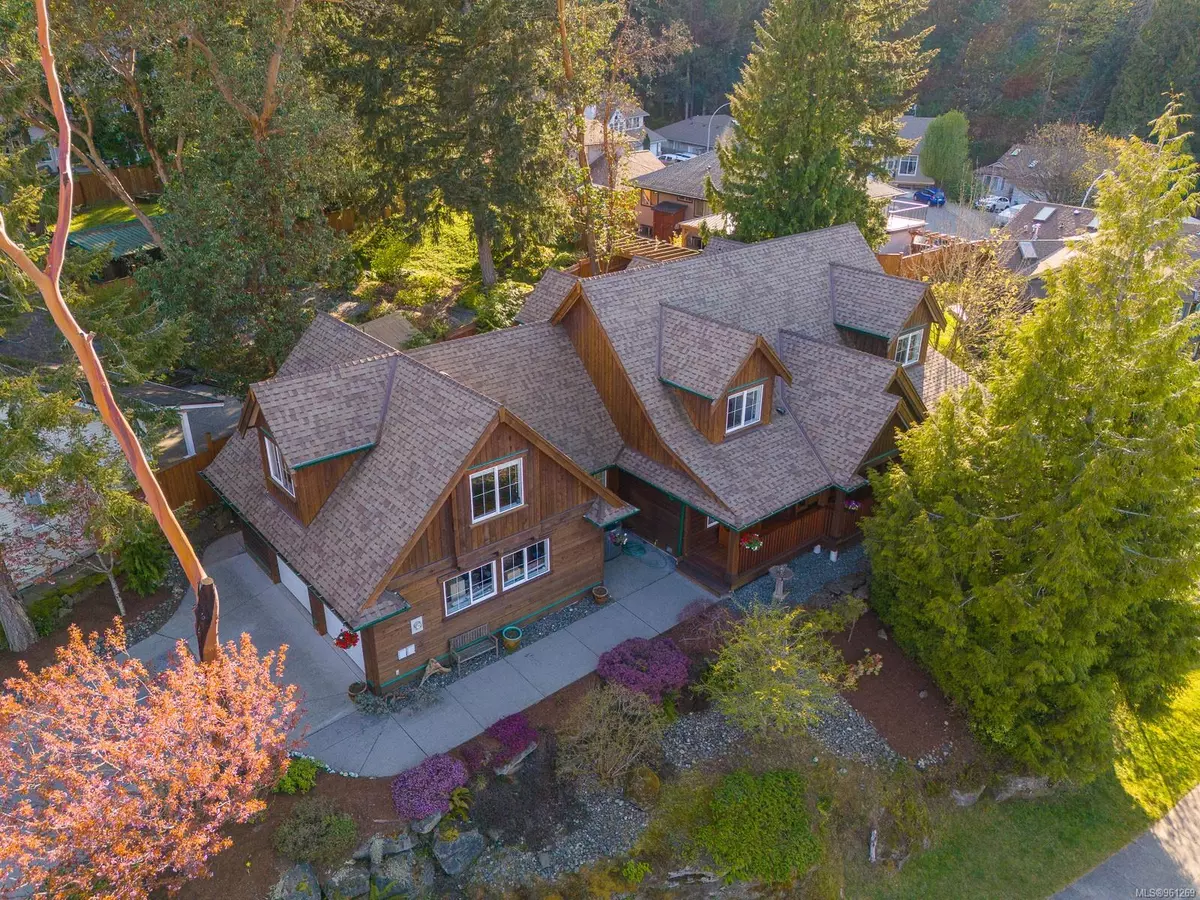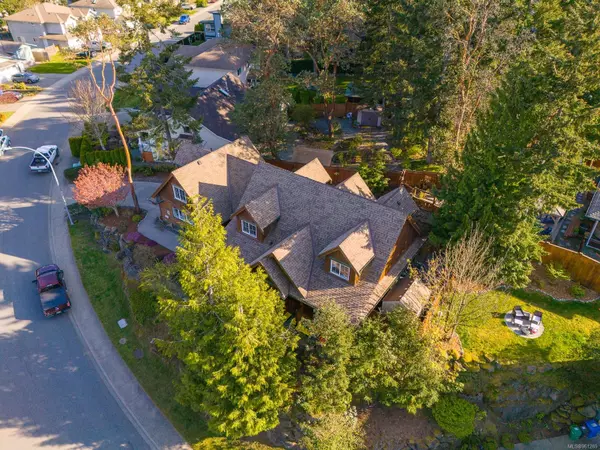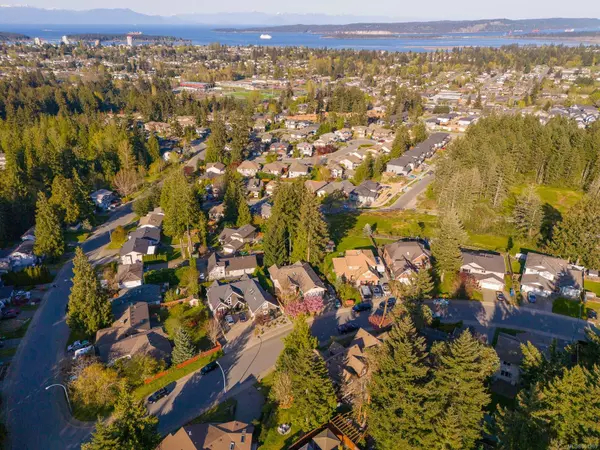$950,000
$999,900
5.0%For more information regarding the value of a property, please contact us for a free consultation.
775 Southland Way Nanaimo, BC V9R 6P4
4 Beds
3 Baths
2,867 SqFt
Key Details
Sold Price $950,000
Property Type Single Family Home
Sub Type Single Family Detached
Listing Status Sold
Purchase Type For Sale
Square Footage 2,867 sqft
Price per Sqft $331
MLS Listing ID 961269
Sold Date 09/05/24
Style Main Level Entry with Upper Level(s)
Bedrooms 4
Rental Info Unrestricted
Year Built 2005
Annual Tax Amount $6,753
Tax Year 2023
Lot Size 8,712 Sqft
Acres 0.2
Property Description
Perched on a picturesque 0.20-acre lot on a no-through road overlooking the Oak Hill Estates neighbourhood, this custom-built west coast home enjoys distant ocean views & access to trails, while schools, including VIU, & amenities are a short distance away. Attention to detail is evident throughout this well-designed home which boasts 2,867 sqft of tastefully finished living space with a well-thought-out floor plan offering 4 beds, 3 baths, & a 322 sqft bonus room above the garage. The primary suite is conveniently located on the main floor & offers direct access to the covered porch while the remaining bedrooms are upstairs. A private backyard features a patio & a sun deck while the attached garage ensures there’s plenty of storage & parking. With wood siding & mature landscaping completing the quintessential west coast look, this custom-built home is the ideal package & should be seen to be fully appreciated. Act now to avoid disappointment! Verify data & measurements if important.
Location
Province BC
County Nanaimo, City Of
Area Na South Nanaimo
Zoning R1
Direction North
Rooms
Basement Crawl Space
Main Level Bedrooms 1
Kitchen 1
Interior
Interior Features Vaulted Ceiling(s)
Heating Electric, Forced Air
Cooling None
Flooring Mixed
Fireplaces Number 1
Fireplaces Type Electric
Fireplace 1
Laundry In House
Exterior
Garage Spaces 2.0
View Y/N 1
View Mountain(s), Ocean
Roof Type Fibreglass Shingle
Handicap Access Ground Level Main Floor, Primary Bedroom on Main
Total Parking Spaces 2
Building
Lot Description Quiet Area, Recreation Nearby, Shopping Nearby
Building Description Wood, Main Level Entry with Upper Level(s)
Faces North
Foundation Poured Concrete
Sewer Sewer Connected
Water Municipal
Additional Building Potential
Structure Type Wood
Others
Tax ID 026-117-240
Ownership Freehold
Pets Description Aquariums, Birds, Caged Mammals, Cats, Dogs
Read Less
Want to know what your home might be worth? Contact us for a FREE valuation!

Our team is ready to help you sell your home for the highest possible price ASAP
Bought with eXp Realty







