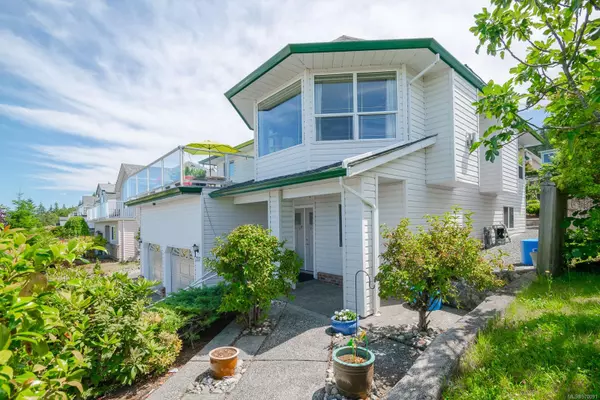$900,000
$929,000
3.1%For more information regarding the value of a property, please contact us for a free consultation.
2157 Woodthrush Pl Nanaimo, BC V9R 6V3
5 Beds
3 Baths
2,687 SqFt
Key Details
Sold Price $900,000
Property Type Single Family Home
Sub Type Single Family Detached
Listing Status Sold
Purchase Type For Sale
Square Footage 2,687 sqft
Price per Sqft $334
MLS Listing ID 970091
Sold Date 09/06/24
Style Ground Level Entry With Main Up
Bedrooms 5
Rental Info Unrestricted
Year Built 1994
Annual Tax Amount $5,294
Tax Year 2023
Lot Size 7,405 Sqft
Acres 0.17
Lot Dimensions 60 x 125
Property Description
College Heights, Immaculate family home with incredible ocean and mountain views! 5 Bedrooms plus den, 3 bathrooms including an impressive 2 bedroom suite. Amazing income earning potential here with the suite and proximity to VIU for students. Upon entering you will notice that this home has been meticulously cared for in every way. The upstairs main floor provides a spacious living room with large windows, tons of natural light capturing the expansive views, cozy gas fireplace and open dining area. The kitchen boasts ample counter space, breakfast nook and additional sitting room or office with another gas fireplace. 3 bedrooms upstairs for children or students, updated bathrooms, incl the primary suite which allows access to the yard. Downstairs you'll find the very open and bright two bedroom suite, separate entrance, parking and plenty of extra storage. The exterior is truly an oasis of gardens and private sitting areas to stay cool and enjoy the view!
Location
Province BC
County Nanaimo, City Of
Area Na University District
Zoning R1
Direction North
Rooms
Basement Finished, Full
Main Level Bedrooms 3
Kitchen 2
Interior
Heating Forced Air, Natural Gas
Cooling None
Flooring Carpet, Laminate, Wood
Fireplaces Number 2
Fireplaces Type Gas
Equipment Central Vacuum
Fireplace 1
Window Features Insulated Windows
Laundry In House
Exterior
Exterior Feature Balcony/Patio
Garage Spaces 2.0
View Y/N 1
View City, Mountain(s), Ocean
Roof Type Asphalt Shingle
Total Parking Spaces 2
Building
Lot Description No Through Road, Recreation Nearby, Shopping Nearby
Building Description Insulation: Ceiling,Insulation: Walls,Vinyl Siding, Ground Level Entry With Main Up
Faces North
Foundation Poured Concrete
Sewer Sewer Connected
Water Municipal
Additional Building Exists
Structure Type Insulation: Ceiling,Insulation: Walls,Vinyl Siding
Others
Tax ID 016-228-031
Ownership Freehold
Acceptable Financing Must Be Paid Off
Listing Terms Must Be Paid Off
Pets Description Aquariums, Birds, Caged Mammals, Cats, Dogs
Read Less
Want to know what your home might be worth? Contact us for a FREE valuation!

Our team is ready to help you sell your home for the highest possible price ASAP
Bought with eXp Realty







