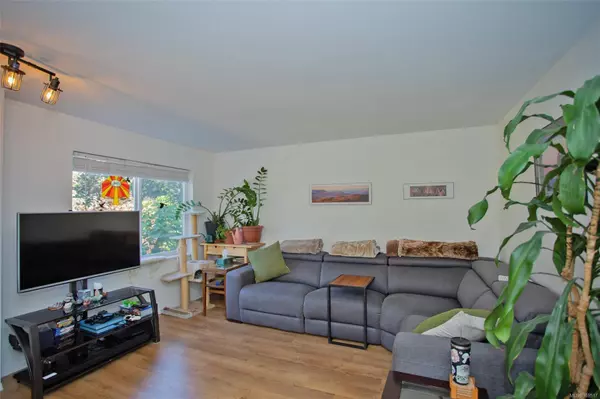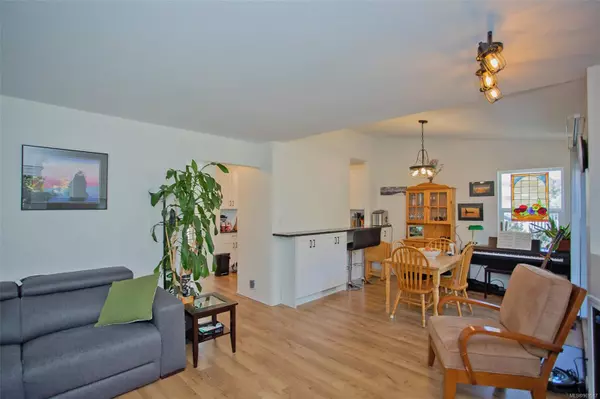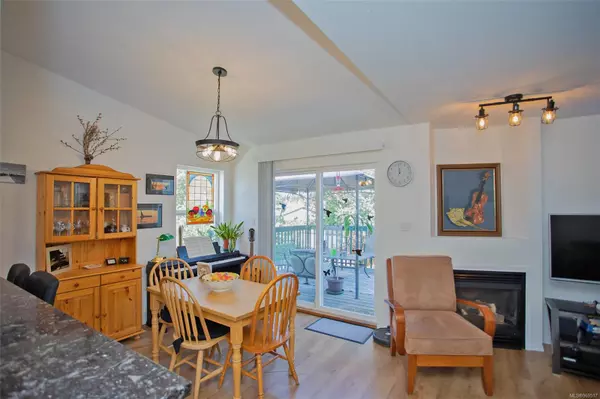$595,175
$599,900
0.8%For more information regarding the value of a property, please contact us for a free consultation.
406 Murray St Nanaimo, BC V9R 6X9
3 Beds
2 Baths
1,540 SqFt
Key Details
Sold Price $595,175
Property Type Multi-Family
Sub Type Half Duplex
Listing Status Sold
Purchase Type For Sale
Square Footage 1,540 sqft
Price per Sqft $386
MLS Listing ID 969517
Sold Date 09/12/24
Style Duplex Side/Side
Bedrooms 3
Rental Info Unrestricted
Year Built 1997
Annual Tax Amount $3,368
Tax Year 2023
Lot Size 6,098 Sqft
Acres 0.14
Property Description
Here's a great opportunity to purchase a spacious freehold unit with no strata rules/regulations for an affordable price. This three bedroom, two bathroom 1540 sqft home is a half duplex with a single car garage and quiet, flat rear yard. The main level entry layout features a remodeled kitchen with pass through and all new kitchen appliances and cupboards, dining and living room with gas fireplace, a sliding glass door to the spacious rear deck and stairs down to your private rear yard. Upstairs you'll find three bedrooms including a generous primary and a full 4 piece bathroom. The lower third level of the home is home to a laundry room, plenty of storage and a huge 23'x14' family room that offers that coveted second living space or could be used as an oversized fourth bedroom. There is a brand new gas furnace and full size ducted air conditioning unit for low cost and reliable heating/cooling. The home is well maintained and should offer low cost living with no strata fees.
Location
Province BC
County Nanaimo, City Of
Area Na Central Nanaimo
Zoning R4
Direction South
Rooms
Basement Finished
Kitchen 1
Interior
Heating Forced Air, Natural Gas
Cooling Air Conditioning, Central Air
Fireplaces Number 1
Fireplaces Type Gas
Fireplace 1
Laundry In House
Exterior
Exterior Feature Balcony/Patio
Garage Spaces 1.0
Roof Type Asphalt Shingle
Handicap Access Ground Level Main Floor
Total Parking Spaces 2
Building
Lot Description Central Location, Family-Oriented Neighbourhood, Recreation Nearby, Shopping Nearby
Building Description Frame Wood,Insulation All,Vinyl Siding,Wood, Duplex Side/Side
Faces South
Story 3
Foundation Poured Concrete
Sewer Sewer Connected
Water Municipal
Structure Type Frame Wood,Insulation All,Vinyl Siding,Wood
Others
Tax ID 023-736-968
Ownership Freehold/Strata
Pets Description Aquariums, Birds, Caged Mammals, Cats, Dogs
Read Less
Want to know what your home might be worth? Contact us for a FREE valuation!

Our team is ready to help you sell your home for the highest possible price ASAP
Bought with eXp Realty







