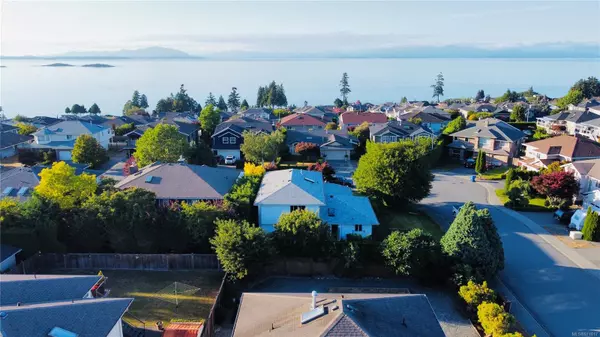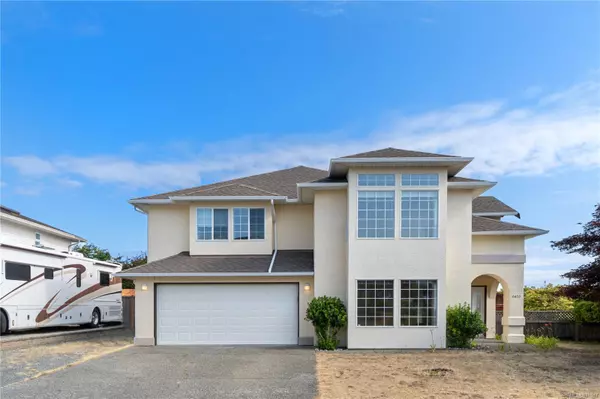$1,045,000
$1,085,000
3.7%For more information regarding the value of a property, please contact us for a free consultation.
6450 Kioni Pl Nanaimo, BC V9V 1P3
5 Beds
3 Baths
2,971 SqFt
Key Details
Sold Price $1,045,000
Property Type Single Family Home
Sub Type Single Family Detached
Listing Status Sold
Purchase Type For Sale
Square Footage 2,971 sqft
Price per Sqft $351
MLS Listing ID 971817
Sold Date 09/26/24
Style Ground Level Entry With Main Up
Bedrooms 5
Rental Info Unrestricted
Year Built 1995
Annual Tax Amount $6,006
Tax Year 2023
Lot Size 8,276 Sqft
Acres 0.19
Property Description
Beautiful ocean view home with suit located in the most prestigious areas of North Nanaimo. This 3000 sq sf newly renovated home offers a great floor plan. Upstairs the open-concept kitchen has upgraded with a quartz countertop. The living room and large family rooms have gas fireplaces for cozy nights inside, and a nook conveniently located next to the kitchen. The master bedroom has a four-piece en-suite, two further bedrooms and a second four-piece bathroom. The den downstairs has ample space for an exercise room/office/bedroom. One bedroom suite offers a separate entrance, a large living room, a dining room & an open-concept kitchen will be your financing helper. A large-sized sundeck overlooking the fully fenced flat backyard with an ocean view. Just blocks from shopping, beaches, schools and all facilities. Bonus features include RV/Boat Parking, a large .19-acre yard, a quiet cul-de-sac, a corner lot etc. Measurements are approximate, please verify if important.
Location
Province BC
County Nanaimo, City Of
Area Na North Nanaimo
Zoning R1
Direction South
Rooms
Basement Finished, Full
Main Level Bedrooms 3
Kitchen 2
Interior
Heating Forced Air, Natural Gas
Cooling None
Flooring Mixed
Fireplaces Number 2
Fireplaces Type Gas
Fireplace 1
Window Features Insulated Windows
Laundry In House
Exterior
Exterior Feature Garden, Sprinkler System
Garage Spaces 2.0
View Y/N 1
View Mountain(s), Ocean
Roof Type Fibreglass Shingle
Total Parking Spaces 4
Building
Lot Description Central Location, Cul-de-sac, Easy Access, Family-Oriented Neighbourhood, Level, Near Golf Course, Recreation Nearby, Shopping Nearby
Building Description Insulation: Ceiling,Insulation: Walls,Stucco, Ground Level Entry With Main Up
Faces South
Foundation Poured Concrete
Sewer Sewer To Lot
Water Municipal
Additional Building Exists
Structure Type Insulation: Ceiling,Insulation: Walls,Stucco
Others
Tax ID 018-302-475
Ownership Freehold
Pets Description Aquariums, Birds, Caged Mammals, Cats, Dogs
Read Less
Want to know what your home might be worth? Contact us for a FREE valuation!

Our team is ready to help you sell your home for the highest possible price ASAP
Bought with eXp Realty







