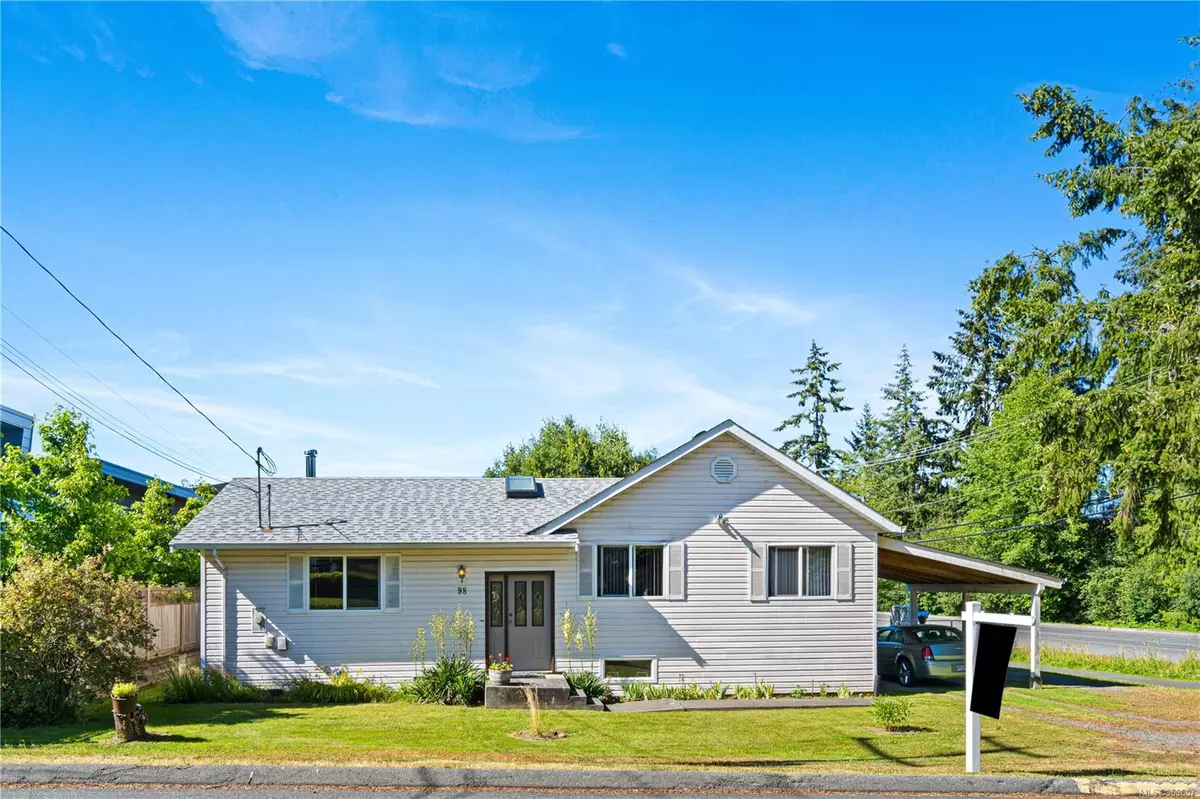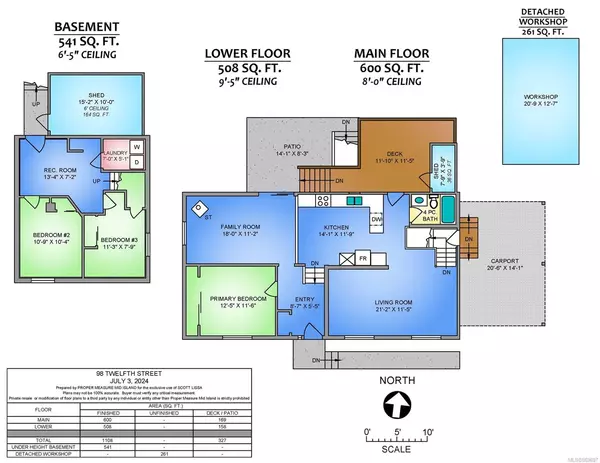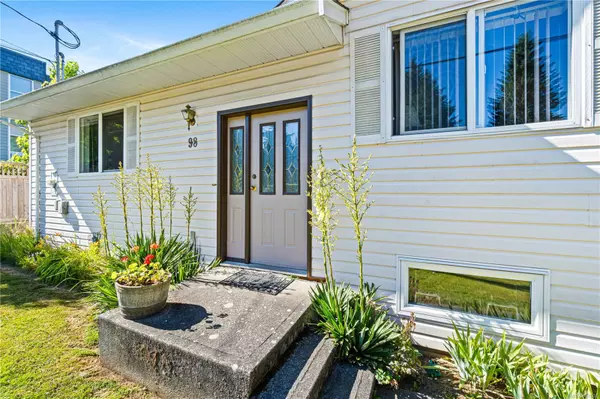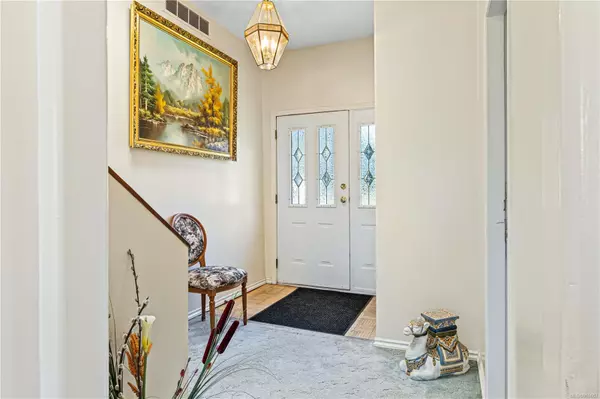$649,900
$649,900
For more information regarding the value of a property, please contact us for a free consultation.
98 Twelfth St Nanaimo, BC V9R 6R6
3 Beds
1 Bath
1,649 SqFt
Key Details
Sold Price $649,900
Property Type Single Family Home
Sub Type Single Family Detached
Listing Status Sold
Purchase Type For Sale
Square Footage 1,649 sqft
Price per Sqft $394
MLS Listing ID 969607
Sold Date 09/26/24
Style Main Level Entry with Lower Level(s)
Bedrooms 3
Rental Info Unrestricted
Year Built 1940
Annual Tax Amount $3,782
Tax Year 2023
Lot Size 7,405 Sqft
Acres 0.17
Property Description
This fantastic house in the Chase River community, footsteps away from shopping and schools, is the perfect home for first-time homebuyers. Located on a quiet street, 98 Twelfth Street offers an amazing quality of life in a central area of Nanaimo. Upon entering this home, you’ll find a large bedroom and an expansive family room with a wood stove leading to a patio surrounded by a garden oasis. Upstairs is a large kitchen and dining room with lots of space for large families. Around the corner from the kitchen is a large living room with plentiful natural light and lots of room for entertaining guests. Downstairs, you’ll find a finished under-height basement with two additional bedrooms, a recreation room, and a laundry room. Outside, you’ll find multiple patio and deck spaces to enjoy the lush gardens surrounding this well-cared-for home. There’s an expansive workshop, perfect for woodwork and mechanics. There’s also an amply-sized storage shed to keep all your tools safe and dry.
Location
Province BC
County Nanaimo, City Of
Area Na Chase River
Direction South
Rooms
Other Rooms Workshop
Basement Not Full Height
Kitchen 1
Interior
Interior Features Workshop
Heating Baseboard, Electric, Wood
Cooling None
Flooring Mixed
Fireplaces Type Wood Stove
Appliance F/S/W/D
Laundry In House
Exterior
Exterior Feature Balcony/Deck, Balcony/Patio, Fencing: Partial, Garden
Carport Spaces 1
Roof Type Fibreglass Shingle
Total Parking Spaces 4
Building
Lot Description Central Location, Recreation Nearby, Shopping Nearby, Southern Exposure
Building Description Frame Wood, Main Level Entry with Lower Level(s)
Faces South
Foundation Poured Concrete
Sewer Sewer Connected
Water Municipal
Structure Type Frame Wood
Others
Tax ID 000-546-143
Ownership Freehold
Pets Description Aquariums, Birds, Caged Mammals, Cats, Dogs
Read Less
Want to know what your home might be worth? Contact us for a FREE valuation!

Our team is ready to help you sell your home for the highest possible price ASAP
Bought with Unrepresented Buyer Pseudo-Office







