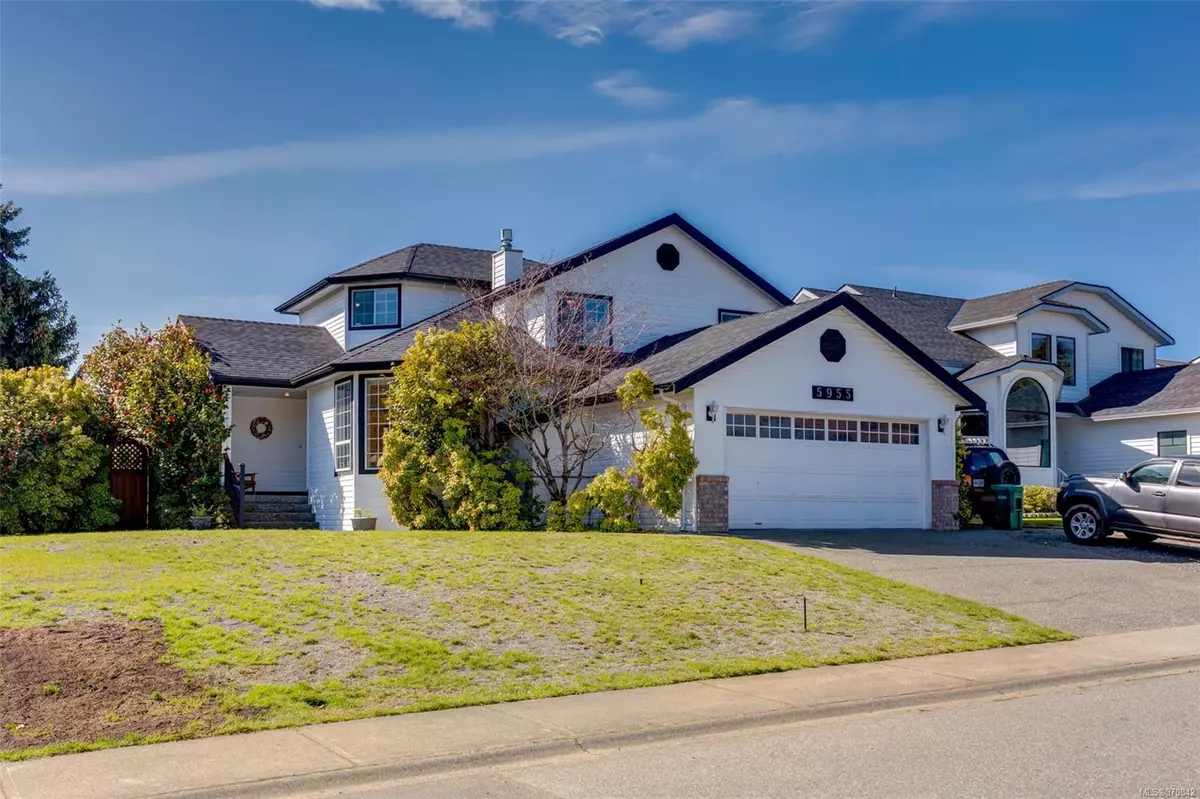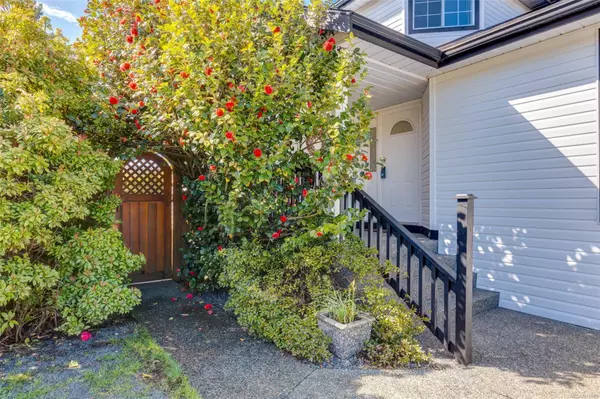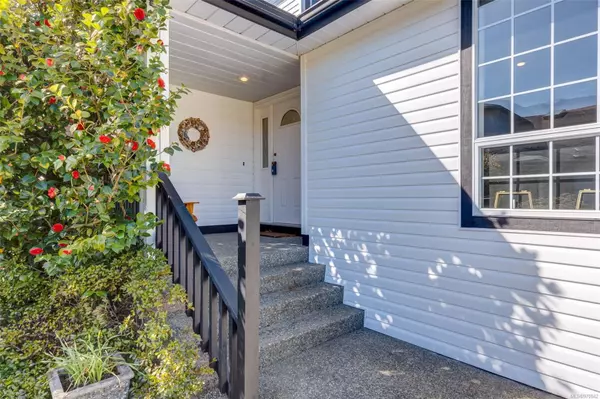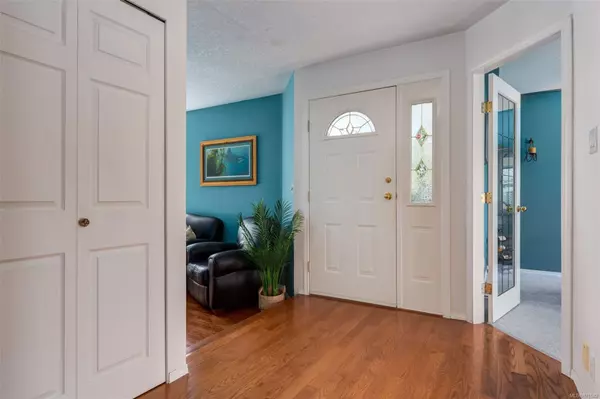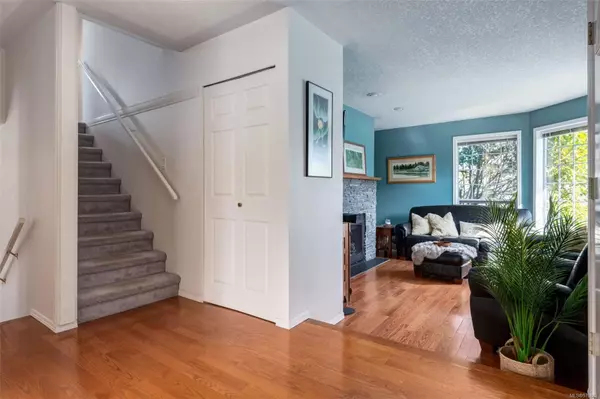$875,000
$899,000
2.7%For more information regarding the value of a property, please contact us for a free consultation.
5955 Devon Pl Nanaimo, BC V9V 1E5
4 Beds
3 Baths
2,026 SqFt
Key Details
Sold Price $875,000
Property Type Single Family Home
Sub Type Single Family Detached
Listing Status Sold
Purchase Type For Sale
Square Footage 2,026 sqft
Price per Sqft $431
MLS Listing ID 970842
Sold Date 09/26/24
Style Split Level
Bedrooms 4
Rental Info Unrestricted
Year Built 1990
Annual Tax Amount $5,276
Tax Year 2024
Lot Size 10,890 Sqft
Acres 0.25
Property Description
This inviting 4 bed, 3 bath family home offers the perfect blend of comfort and convenience, designed to accommodate a growing family. One of the many standout features is the expansive south-facing backyard, offering plenty of room for your ideas - this sunny outdoor space is perfect for gardening and comes complete with a hot tub! Inside the home, you're greeted by an abundance of natural light flooding through the windows, creating a warm and welcoming atmosphere throughout. Both living spaces are centred around cozy natural gas fireplaces, perfect for gathering around on cooler evenings. The bedrooms are generously sized, with the primary bedroom boasting a walk-in closet and a thoughtfully updated ensuite. Situated on a no-through street, this home offers peaceful and friendly environment for families to enjoy. Additionally, the proximity to parks, shops, schools, and other amenities makes it a convenient choice for modern living. Schedule a viewing today.
Location
Province BC
County Nanaimo, City Of
Area Na North Nanaimo
Zoning R1
Direction North
Rooms
Basement Crawl Space
Kitchen 1
Interior
Interior Features Dining Room, Eating Area
Heating Baseboard
Cooling None
Flooring Mixed
Fireplaces Number 2
Fireplaces Type Gas
Equipment Central Vacuum
Fireplace 1
Appliance Dishwasher, F/S/W/D, Hot Tub
Laundry In House
Exterior
Exterior Feature Fencing: Full, Garden, Sprinkler System
Garage Spaces 1.0
Utilities Available Cable To Lot, Electricity To Lot, Natural Gas To Lot, Underground Utilities
Roof Type Asphalt Shingle
Total Parking Spaces 4
Building
Lot Description Family-Oriented Neighbourhood, Irrigation Sprinkler(s), Landscaped, No Through Road, Quiet Area, Shopping Nearby, Sidewalk, Southern Exposure
Building Description Frame Wood, Split Level
Faces North
Foundation Poured Concrete
Sewer Sewer Connected
Water Municipal
Additional Building None
Structure Type Frame Wood
Others
Restrictions ALR: No,Building Scheme
Tax ID 014-948-109
Ownership Freehold
Pets Description Aquariums, Birds, Caged Mammals, Cats, Dogs
Read Less
Want to know what your home might be worth? Contact us for a FREE valuation!

Our team is ready to help you sell your home for the highest possible price ASAP
Bought with eXp Realty



