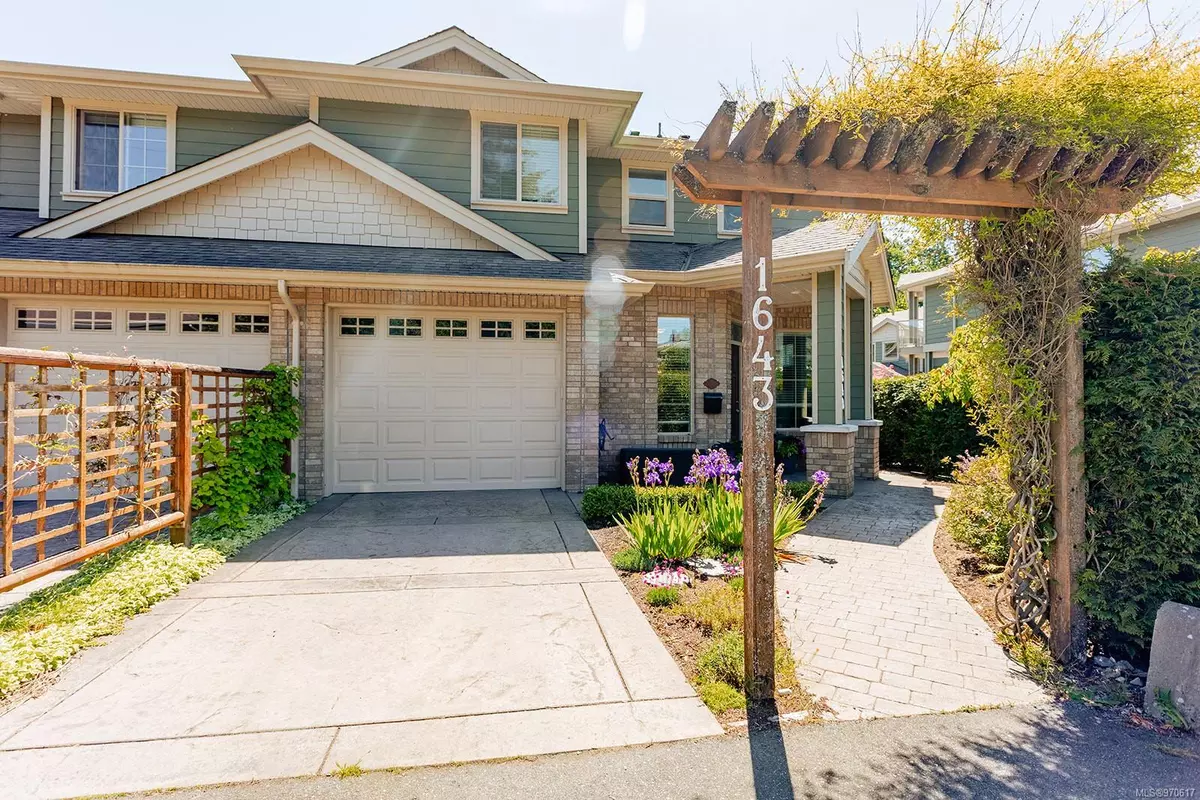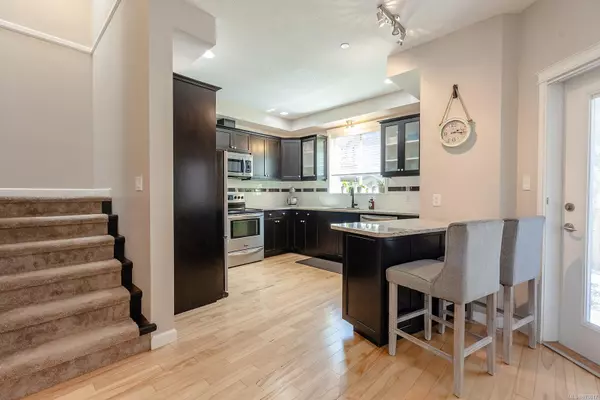$648,900
$648,900
For more information regarding the value of a property, please contact us for a free consultation.
1643 Fuller St Nanaimo, BC V9S 0A6
3 Beds
4 Baths
1,643 SqFt
Key Details
Sold Price $648,900
Property Type Townhouse
Sub Type Row/Townhouse
Listing Status Sold
Purchase Type For Sale
Square Footage 1,643 sqft
Price per Sqft $394
MLS Listing ID 970617
Sold Date 10/03/24
Style Main Level Entry with Upper Level(s)
Bedrooms 3
HOA Fees $350/mo
Rental Info Unrestricted
Year Built 2010
Annual Tax Amount $3,613
Tax Year 2023
Lot Size 2,178 Sqft
Acres 0.05
Property Description
Welcome to 1643 Fuller Street, Nanaimo! This beautifully maintained 3 bed/4 bath home offers 1756 sqft of comfortable living. Nestled on a peaceful street, this property exudes curb appeal with its well-manicured front yard and inviting entrance. Step inside to discover a bright and airy open-concept layout featuring hardwood floors, large windows, and a cozy fireplace. The modern kitchen boasts stainless steel appliances, ample cabinet space & a breakfast bar - perfect for family gatherings and entertaining. The spacious primary suite offers a private oasis with a walk-in closet and an en-suite bathroom equipped with a soaking tub & separate shower & deck. The 2 additional beds, complete with ensuites provide plenty of space for a growing family or home office. Enjoy outdoor living in the fully fenced backyard, complete with a patio area ideal for summer BBQs. Just minutes from schools, parks, shopping, dining, and Buttertubs Marsh Park this home combines convenience with tranquility.
Location
Province BC
County Nanaimo, City Of
Area Na Central Nanaimo
Direction North
Rooms
Basement Crawl Space
Kitchen 1
Interior
Heating Forced Air
Cooling None
Flooring Carpet, Tile, Wood
Fireplaces Number 1
Fireplaces Type Gas
Fireplace 1
Window Features Insulated Windows
Appliance F/S/W/D, Microwave
Laundry In Unit
Exterior
Exterior Feature Balcony/Deck, Balcony/Patio, Low Maintenance Yard
Garage Spaces 1.0
Utilities Available Cable Available, Electricity To Lot, Garbage, Natural Gas To Lot, Phone Available, Recycling
Roof Type Fibreglass Shingle
Total Parking Spaces 1
Building
Lot Description Quiet Area
Building Description Frame Wood,Insulation: Ceiling,Insulation: Walls, Main Level Entry with Upper Level(s)
Faces North
Story 2
Foundation Poured Concrete
Sewer Sewer Connected
Water Municipal
Structure Type Frame Wood,Insulation: Ceiling,Insulation: Walls
Others
HOA Fee Include Garbage Removal,Maintenance Grounds,Recycling,Sewer,Water
Tax ID 028-796-942
Ownership Freehold/Strata
Pets Description Cats, Dogs
Read Less
Want to know what your home might be worth? Contact us for a FREE valuation!

Our team is ready to help you sell your home for the highest possible price ASAP
Bought with eXp Realty







