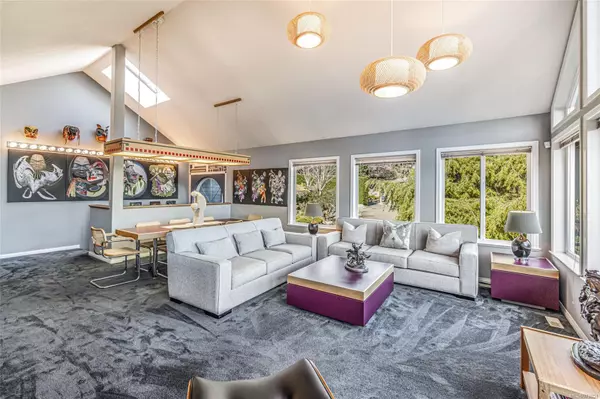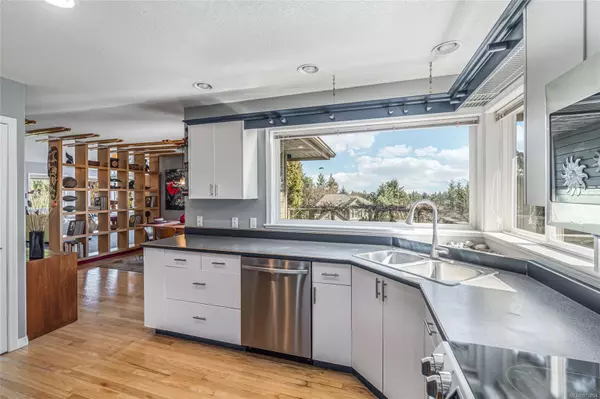$1,050,000
$1,195,000
12.1%For more information regarding the value of a property, please contact us for a free consultation.
2375 Glenellen Pl Nanoose Bay, BC V9P 9G3
5 Beds
5 Baths
3,543 SqFt
Key Details
Sold Price $1,050,000
Property Type Single Family Home
Sub Type Single Family Detached
Listing Status Sold
Purchase Type For Sale
Square Footage 3,543 sqft
Price per Sqft $296
Subdivision Fairwinds
MLS Listing ID 973854
Sold Date 10/09/24
Style Main Level Entry with Lower/Upper Lvl(s)
Bedrooms 5
Rental Info Unrestricted
Year Built 1994
Annual Tax Amount $6,778
Tax Year 2023
Lot Size 0.520 Acres
Acres 0.52
Property Description
Tucked in the coveted Fairwinds community, this 5-bed, 5-bath, .52-acre lot on a quiet no through street offers convenience near the Wellness Centre, Golf Course, lakes, trails, Marina, & a restaurant. The main level features nat light, lrg deck, updated appls, new roof in 2019, laundry, plenty of closets & a spacious living/dining rm w/ a cozy gas FP. Lower level reveals an unrecognized secondary suite w/ 2 bedrooms, 2 bathrooms, infrared sauna, & an inviting living rm with a gas FP, its own laundry & kitchen, & a separate entrance from the garden ensuring privacy & independence--Perfect for rental opportunity, in-laws, add'l family or care giver space. The fenced landscaped gardens w/ water feature is pet-friendly space. Plenty of areas for hobbies & storage. Welcome to Nanoose Bay, with a farm-to-table way of life, & a short drive takes you to Parksville & N Nanaimo for all your essentials & conveniences. This is not just a home, it is a lifestyle!
Location
Province BC
County Nanaimo Regional District
Area Pq Fairwinds
Zoning RS1
Direction North
Rooms
Basement Finished, Full, Walk-Out Access, With Windows
Main Level Bedrooms 2
Kitchen 2
Interior
Heating Electric, Forced Air, Heat Pump
Cooling Air Conditioning
Flooring Mixed
Fireplaces Number 2
Fireplaces Type Gas
Equipment Central Vacuum
Fireplace 1
Window Features Insulated Windows
Appliance Dishwasher, F/S/W/D, Microwave, See Remarks
Laundry In House
Exterior
Exterior Feature Sprinkler System
Garage Spaces 2.0
Roof Type Asphalt Shingle
Total Parking Spaces 2
Building
Lot Description Corner, Cul-de-sac, Easy Access, Irrigation Sprinkler(s), Landscaped, Marina Nearby, Near Golf Course, Park Setting, Recreation Nearby, Shopping Nearby
Building Description Frame Wood,Insulation: Ceiling,Insulation: Walls,Wood, Main Level Entry with Lower/Upper Lvl(s)
Faces North
Foundation Slab
Sewer Sewer To Lot
Water Municipal
Structure Type Frame Wood,Insulation: Ceiling,Insulation: Walls,Wood
Others
Restrictions Building Scheme,Restrictive Covenants
Tax ID 017-005-302
Ownership Freehold
Pets Description Aquariums, Birds, Caged Mammals, Cats, Dogs
Read Less
Want to know what your home might be worth? Contact us for a FREE valuation!

Our team is ready to help you sell your home for the highest possible price ASAP
Bought with Sutton Group-West Coast Realty (Nan)







