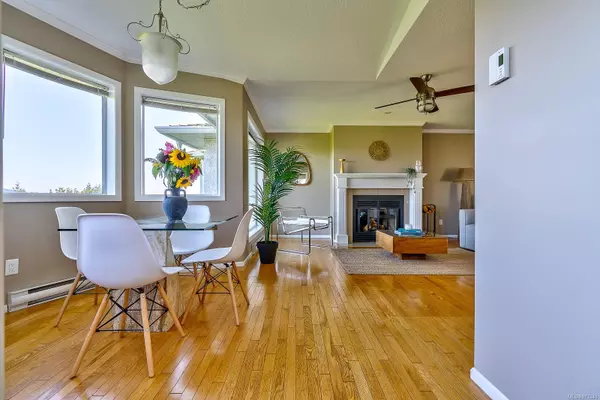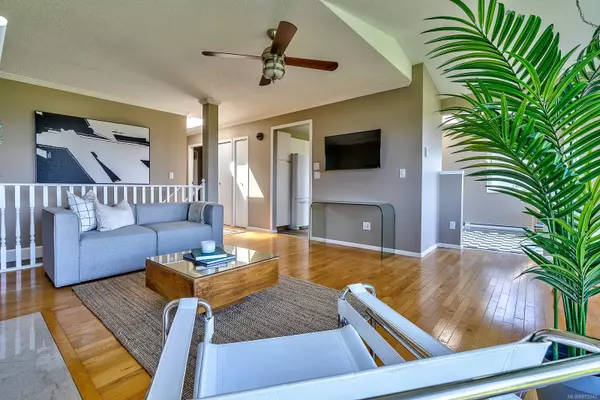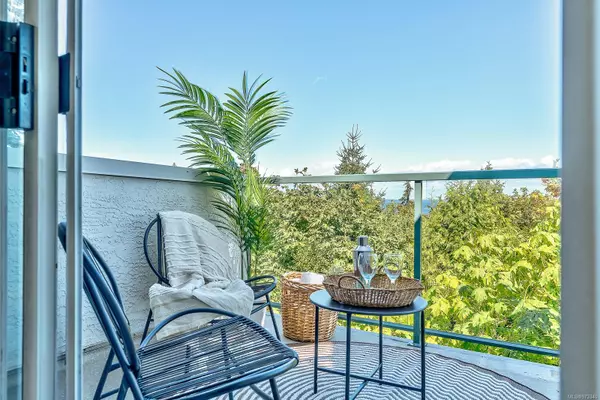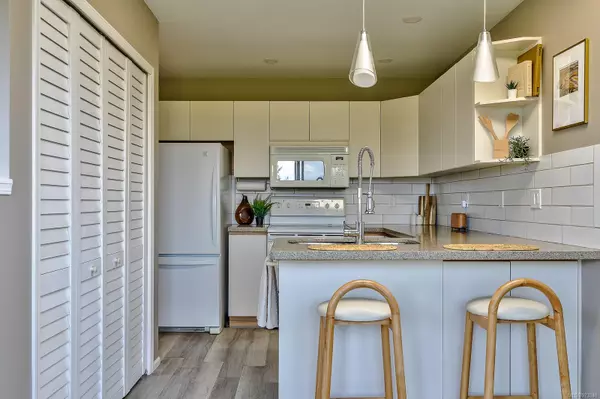$493,000
$489,900
0.6%For more information regarding the value of a property, please contact us for a free consultation.
918 Highview Terr Nanaimo, BC V9R 6K5
3 Beds
3 Baths
1,385 SqFt
Key Details
Sold Price $493,000
Property Type Townhouse
Sub Type Row/Townhouse
Listing Status Sold
Purchase Type For Sale
Square Footage 1,385 sqft
Price per Sqft $355
Subdivision Harbour Heights
MLS Listing ID 973340
Sold Date 10/17/24
Style Other
Bedrooms 3
HOA Fees $660/mo
Rental Info Unrestricted
Year Built 1991
Annual Tax Amount $3,233
Tax Year 2023
Lot Size 1,306 Sqft
Acres 0.03
Property Description
Experience breathtaking ocean views in this spacious & beautiful 3 bed | 3 bath home, w/ captivating vistas stretching from the River Estuary to Jack Point, Gabriola Island, & DT, all framed by the majestic Coast Mountains. Set within a meticulously maintained strata complex, this tranquil patio home is nestled among lush green forests, offering a retreat just minutes from all essential amenities. Inside discover hardwood floors, a wood fireplace, a bright kitchen w/ granite countertops, & easy access to your patio, perfect for entertaining. The open-concept living space is designed to maximize the stunning views, while the lower ground level surprises w/ a versatile guest suite & a spacious workshop/storage area. Located near shopping, ferries, & seaplanes. Pets allowed, community amenities like the clubhouse w/ a games room, kitchen, gym & sauna, w/ lots of visitor parking included! Don’t miss the opportunity to own a residence w/ some of Nanaimo's most dynamic & enchanting views.
Location
Province BC
County Nanaimo, City Of
Area Na South Nanaimo
Zoning R8
Direction Southwest
Rooms
Basement Crawl Space, Partially Finished
Main Level Bedrooms 2
Kitchen 1
Interior
Heating Baseboard, Electric
Cooling None
Flooring Carpet, Linoleum, Wood
Equipment Central Vacuum Roughed-In
Window Features Insulated Windows
Laundry In Unit
Exterior
Exterior Feature Balcony/Patio, Low Maintenance Yard, Sprinkler System
Carport Spaces 1
Amenities Available Clubhouse, Fitness Centre, Recreation Facilities
View Y/N 1
View Ocean
Roof Type Asphalt Shingle
Total Parking Spaces 2
Building
Lot Description Adult-Oriented Neighbourhood, Landscaped, No Through Road, Quiet Area, Shopping Nearby
Building Description Insulation: Ceiling,Insulation: Walls,Stucco, Other
Faces Southwest
Story 3
Foundation Poured Concrete
Sewer Sewer To Lot
Water Municipal
Architectural Style Patio Home
Structure Type Insulation: Ceiling,Insulation: Walls,Stucco
Others
HOA Fee Include Caretaker,Garbage Removal,Maintenance Structure,Sewer,Water
Tax ID 017-033-837
Ownership Freehold/Strata
Pets Description Aquariums, Birds, Caged Mammals, Cats, Dogs, Number Limit, Size Limit
Read Less
Want to know what your home might be worth? Contact us for a FREE valuation!

Our team is ready to help you sell your home for the highest possible price ASAP
Bought with eXp Realty







