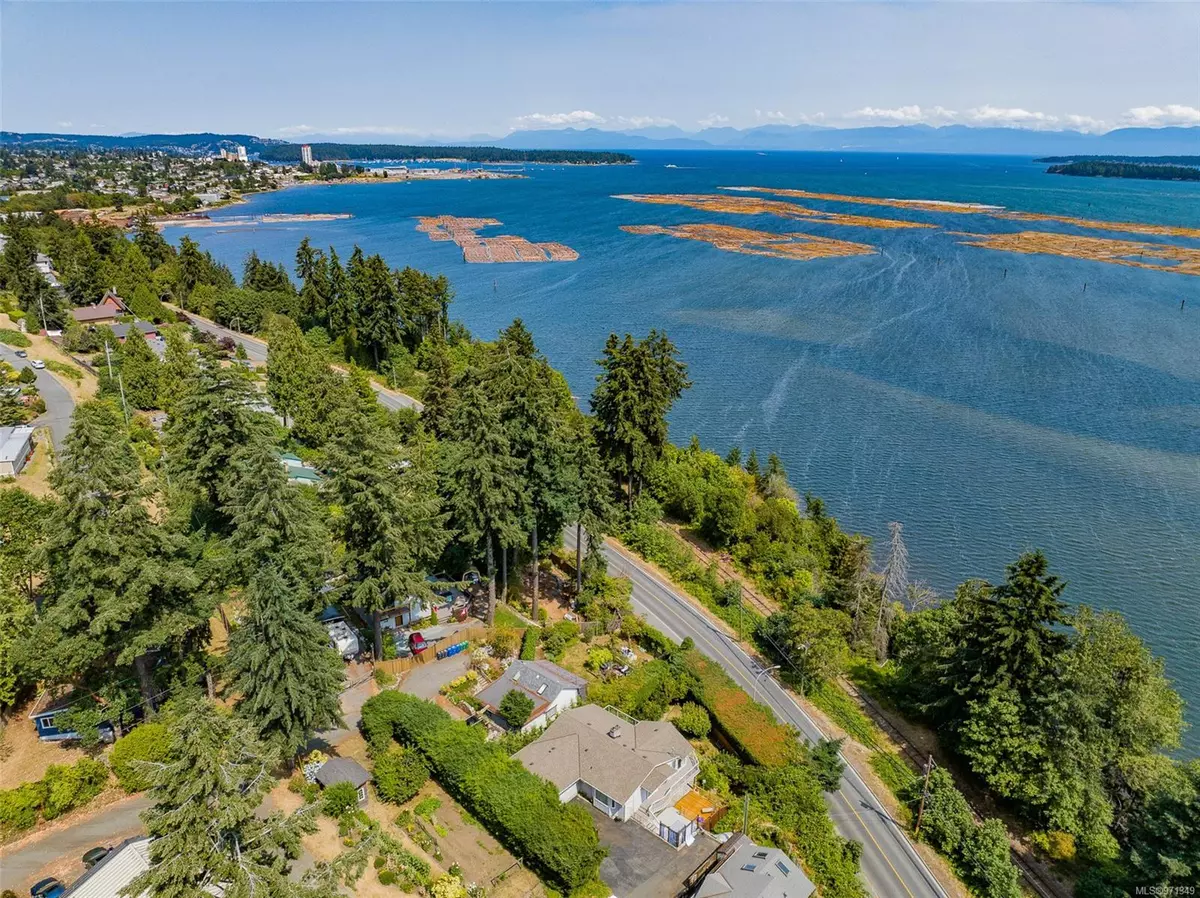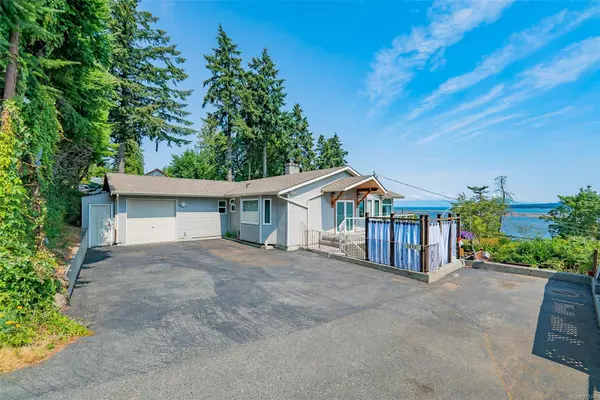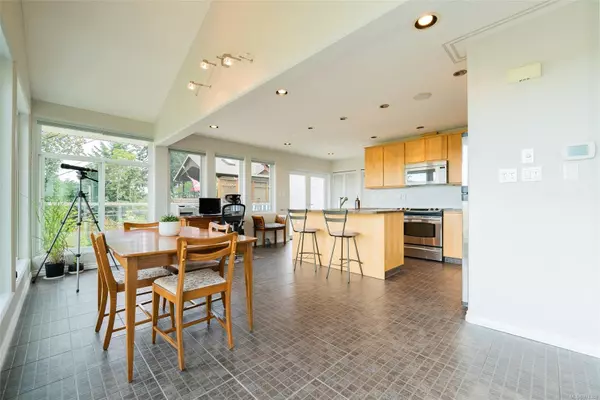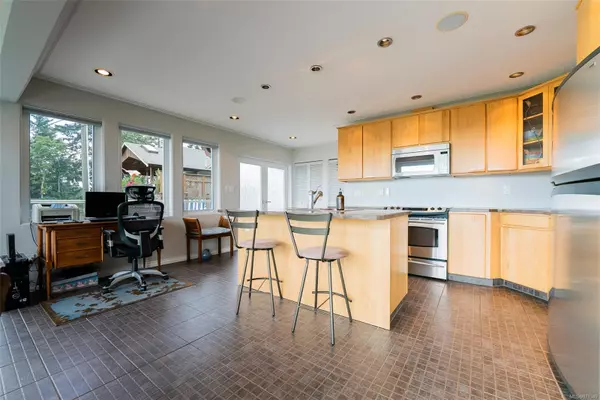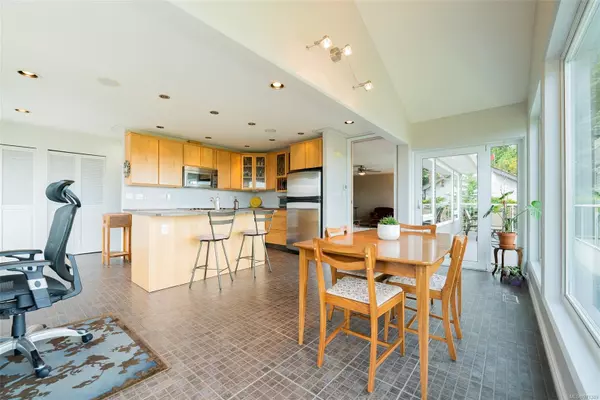$800,500
$824,900
3.0%For more information regarding the value of a property, please contact us for a free consultation.
1045 Estuary Lane Nanaimo, BC V9R 6N5
3 Beds
3 Baths
2,452 SqFt
Key Details
Sold Price $800,500
Property Type Single Family Home
Sub Type Single Family Detached
Listing Status Sold
Purchase Type For Sale
Square Footage 2,452 sqft
Price per Sqft $326
MLS Listing ID 971349
Sold Date 10/17/24
Style Main Level Entry with Lower Level(s)
Bedrooms 3
Year Built 1977
Annual Tax Amount $4,547
Tax Year 2023
Lot Size 7,405 Sqft
Acres 0.17
Property Description
Set on a lane overlooking Nanaimo River Estuary and Jack Point Waterfront Park, your ocean view is impressive. Sunrises fill the surrounding windows into your kitchen and dining areas, with ocean views from your patio and wrap-around decks. The level entry plan has an open island kitchen and dining room with the great views. A large living room also boasts picture windows for you water views and features a wood burning fireplace. The main level also boasts two bedrooms including a primary bedroom with 4 piece ensuite and walk-in closet, quality wood flooring, ceiling fans, upgraded windows, and tasteful decor. The lower level offers a spacious 1037sf one bedroom suite with full kitchen, dining, and living room areas; this level has full laundry, storage space, and of course quality views from the partly covered patios and deck. A single garage, abundant parking, and storage shed are noted. All measurements are approximate and should be verified if important.
Location
Province BC
County Nanaimo, City Of
Area Na South Nanaimo
Direction North
Rooms
Basement Finished
Main Level Bedrooms 2
Kitchen 2
Interior
Heating Electric, Heat Pump
Cooling Air Conditioning
Flooring Mixed
Fireplaces Number 1
Fireplaces Type Wood Burning
Fireplace 1
Laundry In House
Exterior
Garage Spaces 1.0
View Y/N 1
View Mountain(s), Ocean
Roof Type Fibreglass Shingle
Total Parking Spaces 2
Building
Lot Description Landscaped
Building Description Frame Wood, Main Level Entry with Lower Level(s)
Faces North
Foundation Poured Concrete
Sewer Sewer Connected
Water Municipal
Architectural Style Contemporary
Structure Type Frame Wood
Others
Tax ID 004-618-122
Ownership Freehold
Pets Description Aquariums, Birds, Caged Mammals, Cats, Dogs
Read Less
Want to know what your home might be worth? Contact us for a FREE valuation!

Our team is ready to help you sell your home for the highest possible price ASAP
Bought with eXp Realty



