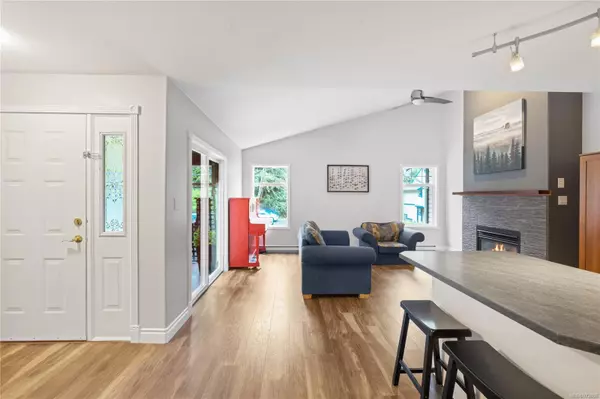$485,000
$495,000
2.0%For more information regarding the value of a property, please contact us for a free consultation.
4821 Salmon Berry Way Nanaimo, BC V9V 1T4
3 Beds
2 Baths
1,122 SqFt
Key Details
Sold Price $485,000
Property Type Townhouse
Sub Type Row/Townhouse
Listing Status Sold
Purchase Type For Sale
Square Footage 1,122 sqft
Price per Sqft $432
Subdivision Floral Woods
MLS Listing ID 973086
Sold Date 10/24/24
Style Condo
Bedrooms 3
HOA Fees $427/mo
Rental Info Some Rentals
Year Built 2003
Annual Tax Amount $3,130
Tax Year 2024
Lot Size 1,306 Sqft
Acres 0.03
Property Description
Situated at the end of a no through road, you will find this 3 bedroom, 2 bathroom upper level townhome. As you ascent the stairs you will find a fantastic deck perfect for al fresco dining and relaxing at any time of day. Enter the front door and you will be pleased to find high vaulted ceilings in the living room that bring in the natural light. The island kitchen has been tastefully updated with custom tiled backsplash, stainless steel appliances and plenty of cabinet and counter space. Down the hall you will find a spacious primary suite with a walk in closet and ensuite bathroom. Two other good-sized bedrooms (one w/out a closet), the updated main bathroom and in-suite laundry complete the unit. Backing onto green space and the Walley Creek trail just steps away provides tons of privacy, however, you are just minutes to all of North Nanaimo's amenities. This well run strata has reasonable fees, pets are welcome and there is no age restriction!
Location
Province BC
County Nanaimo, City Of
Area Na North Nanaimo
Zoning R8
Direction Southwest
Rooms
Basement None
Main Level Bedrooms 3
Kitchen 1
Interior
Heating Baseboard
Cooling None
Flooring Mixed
Fireplaces Number 1
Fireplaces Type Gas
Fireplace 1
Window Features Insulated Windows
Laundry In Unit
Exterior
Exterior Feature Balcony/Patio
Roof Type Asphalt Shingle
Total Parking Spaces 1
Building
Lot Description Easy Access, Family-Oriented Neighbourhood, No Through Road, Park Setting, Private, Quiet Area, Recreation Nearby, Shopping Nearby, In Wooded Area
Building Description Insulation: Ceiling,Insulation: Walls,Vinyl Siding, Condo
Faces Southwest
Story 2
Foundation Poured Concrete
Sewer Sewer Connected
Water Municipal
Structure Type Insulation: Ceiling,Insulation: Walls,Vinyl Siding
Others
HOA Fee Include Garbage Removal,Maintenance Structure,Property Management,Recycling,Sewer,Water
Tax ID 025-627-856
Ownership Freehold/Strata
Pets Description Cats, Dogs, Number Limit, Size Limit
Read Less
Want to know what your home might be worth? Contact us for a FREE valuation!

Our team is ready to help you sell your home for the highest possible price ASAP
Bought with Royal LePage Nanaimo Realty (NanIsHwyN)







