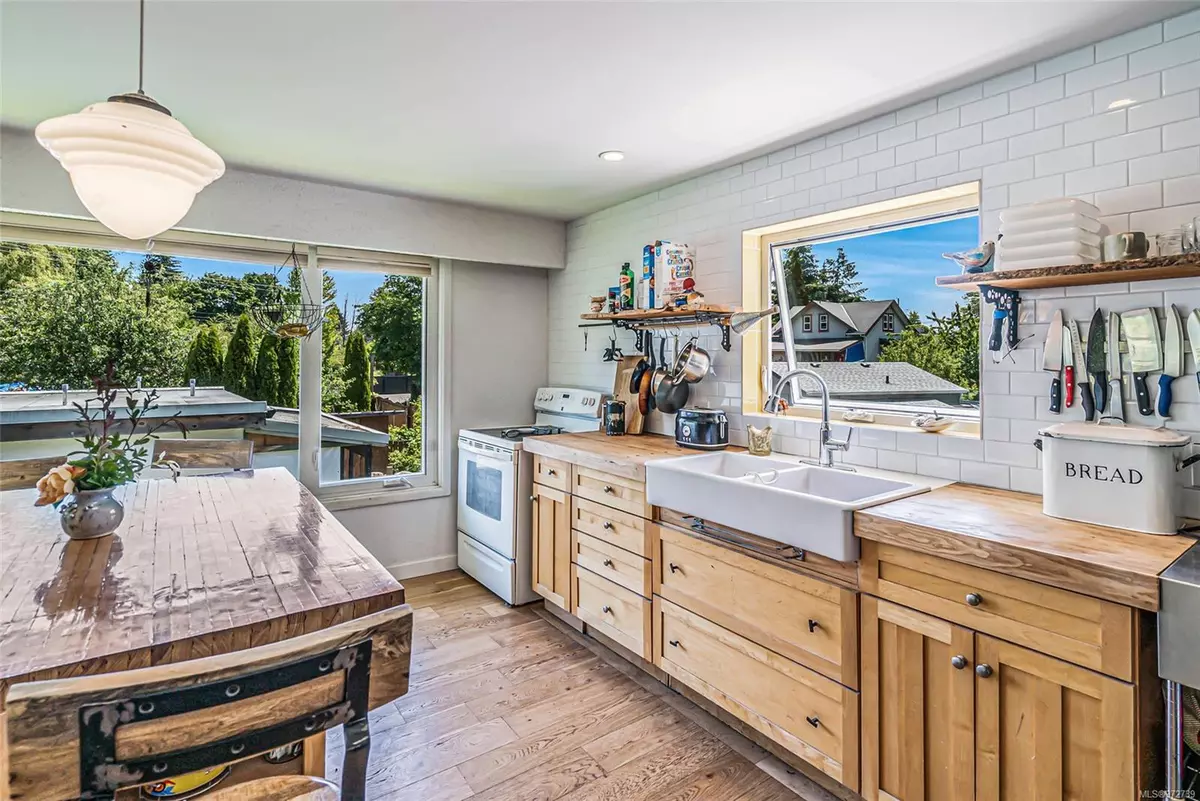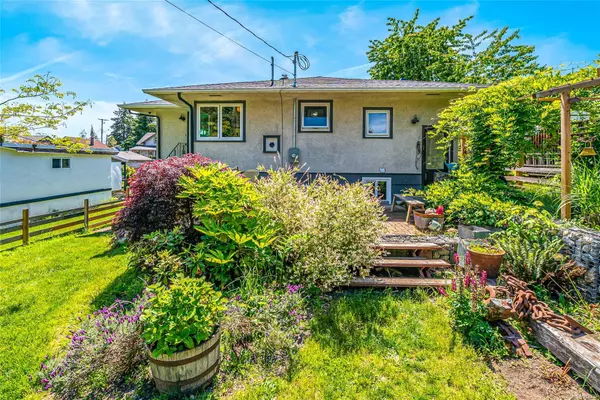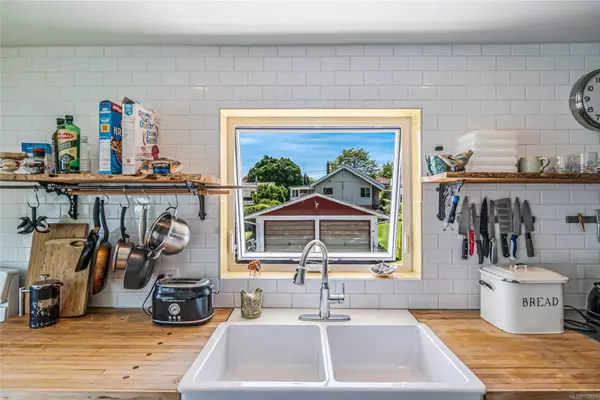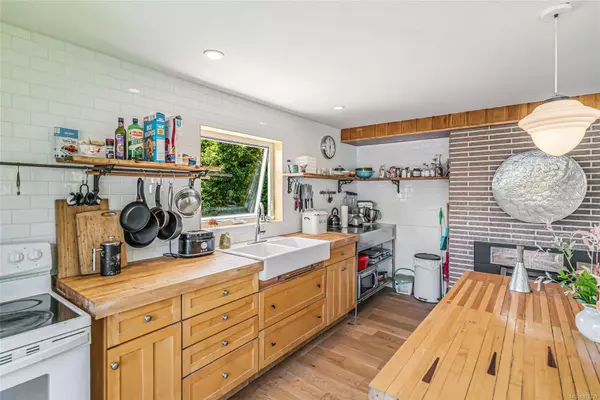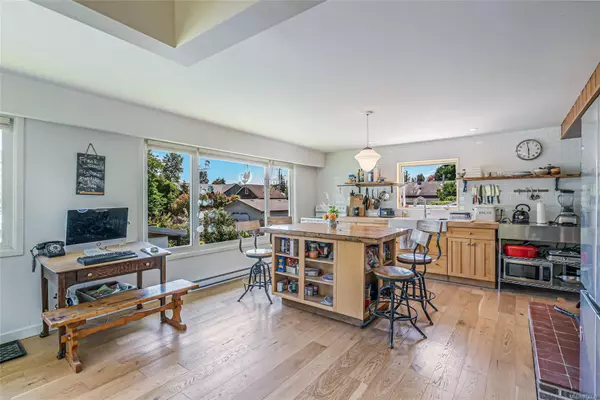$615,000
$624,900
1.6%For more information regarding the value of a property, please contact us for a free consultation.
15 Durham St Nanaimo, BC V9R 1V4
3 Beds
2 Baths
1,856 SqFt
Key Details
Sold Price $615,000
Property Type Single Family Home
Sub Type Single Family Detached
Listing Status Sold
Purchase Type For Sale
Square Footage 1,856 sqft
Price per Sqft $331
MLS Listing ID 972739
Sold Date 10/31/24
Style Ground Level Entry With Main Up
Bedrooms 3
Rental Info Unrestricted
Year Built 1930
Annual Tax Amount $3,752
Tax Year 2023
Lot Size 6,098 Sqft
Acres 0.14
Lot Dimensions 50 x 120
Property Description
It’s all been done for you! This adorable home in the best investment pocket in Nanaimo has been extensively modernized with a new roof, windows, electrical panel and heating system, new hot water tank, kitchen, bathroom, flooring, paint and downstairs drywall! At just over 2218 sq ft, 15 Durham has an ideal layout for a suite (the separate entrance already exists) with 2 bedrooms and 1 bathroom up and a newly drywalled lower level waiting for a new owner to bring their design ideas complete with a roughed-in second bathroom (clawfoot tub included!). The lovely front yard features a sunny brick patio with views of a flower arbour and a variety of flowering plants and trees for the gardening enthusiast; out back you’ll find alley access with ample parking for multiple vehicles. This sweet abode is a versatile buy that makes sense for investors and families alike. Measurements are approximate and must be verified if important.
Location
Province BC
County Nanaimo, City Of
Area Na University District
Zoning R1
Direction Southeast
Rooms
Other Rooms Workshop
Basement Partially Finished
Main Level Bedrooms 2
Kitchen 1
Interior
Heating Baseboard, Electric
Cooling None
Flooring Basement Slab, Mixed
Fireplaces Number 2
Fireplaces Type Wood Burning
Fireplace 1
Laundry In House
Exterior
Exterior Feature Balcony/Patio, Fenced, Garden
Roof Type Asphalt Shingle
Total Parking Spaces 2
Building
Lot Description Quiet Area, Recreation Nearby, Shopping Nearby
Building Description Stucco & Siding, Ground Level Entry With Main Up
Faces Southeast
Foundation Other
Sewer Sewer Connected
Water Municipal
Structure Type Stucco & Siding
Others
Tax ID 002-565-366
Ownership Freehold
Pets Description Aquariums, Birds, Caged Mammals, Cats, Dogs
Read Less
Want to know what your home might be worth? Contact us for a FREE valuation!

Our team is ready to help you sell your home for the highest possible price ASAP
Bought with eXp Realty



