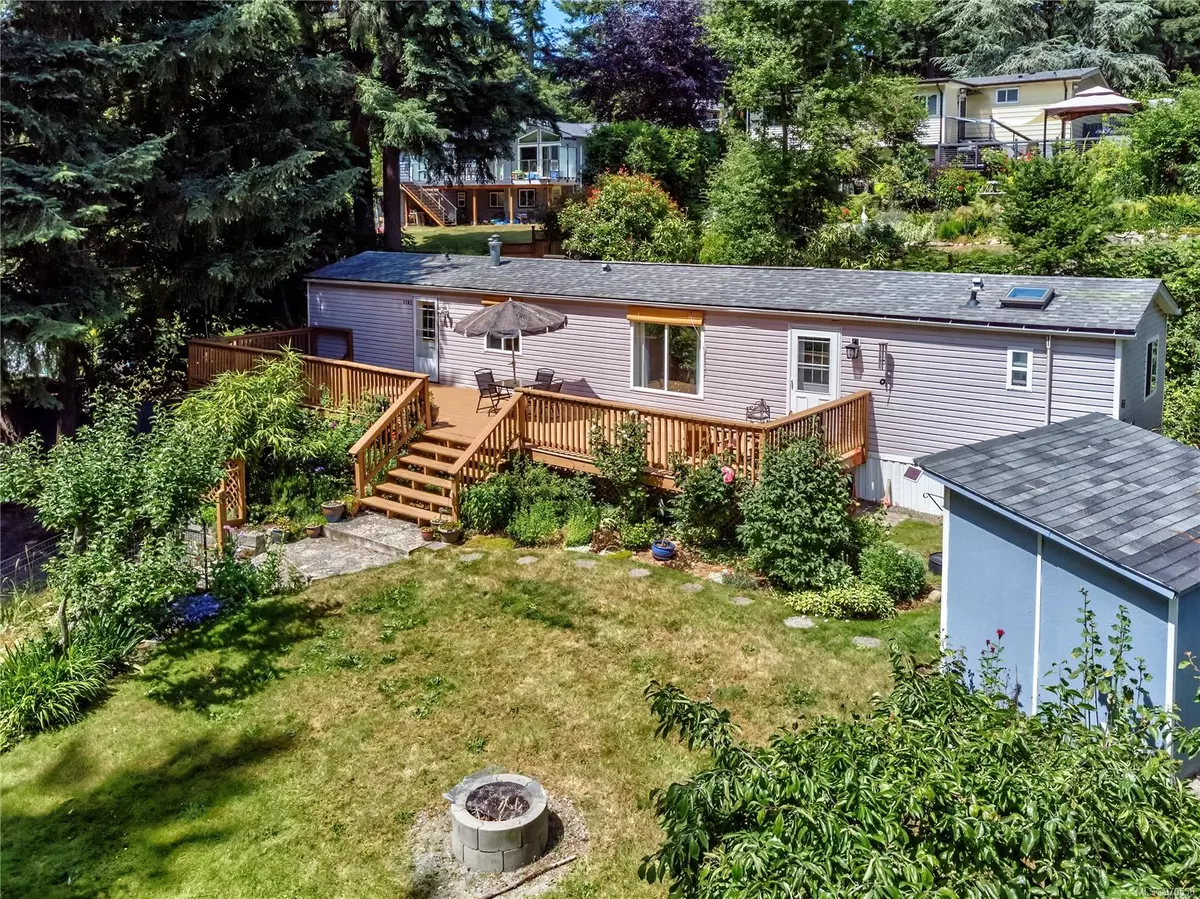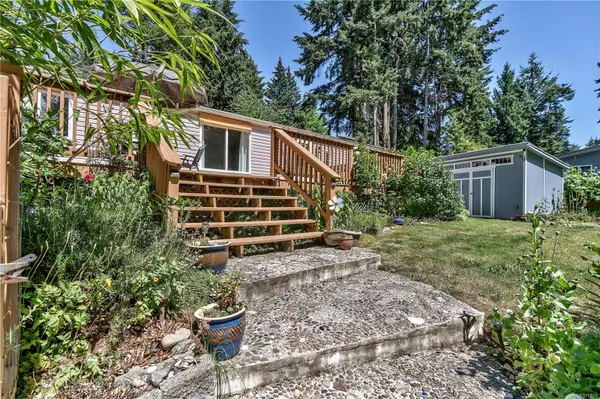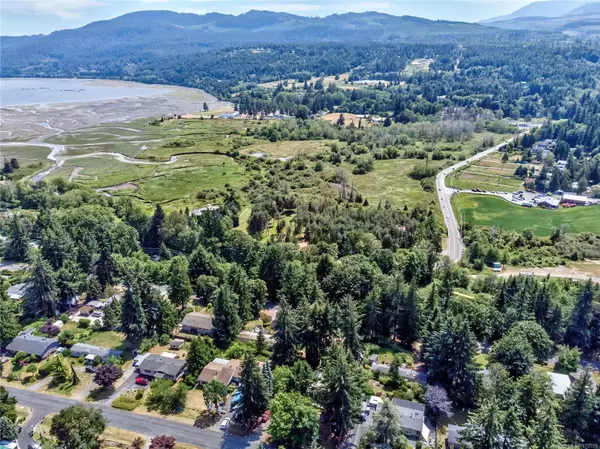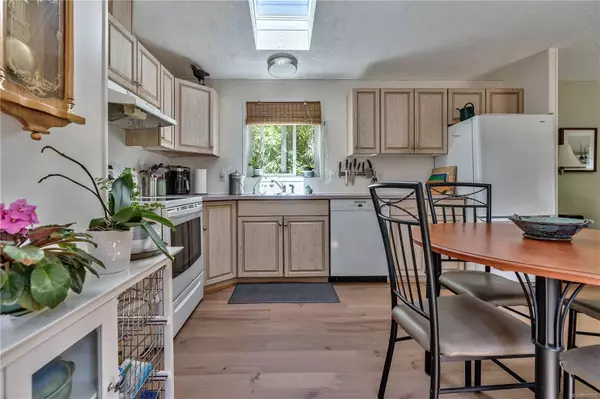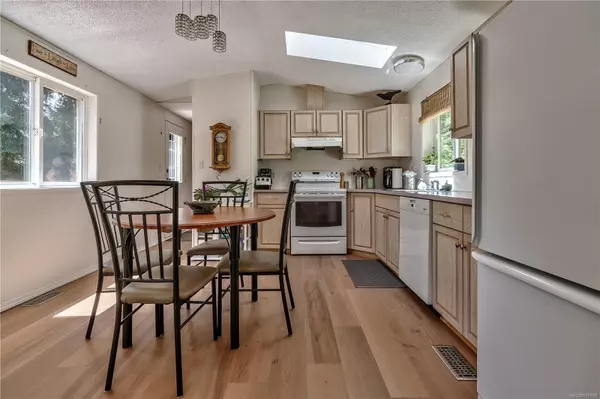$500,000
$495,000
1.0%For more information regarding the value of a property, please contact us for a free consultation.
2381 MCDIVITT Dr Nanoose Bay, BC V9P 9E6
3 Beds
2 Baths
903 SqFt
Key Details
Sold Price $500,000
Property Type Manufactured Home
Sub Type Manufactured Home
Listing Status Sold
Purchase Type For Sale
Square Footage 903 sqft
Price per Sqft $553
MLS Listing ID 970558
Sold Date 11/01/24
Style Rancher
Bedrooms 3
Rental Info Unrestricted
Year Built 1998
Annual Tax Amount $2,958
Tax Year 2024
Lot Size 10,454 Sqft
Acres 0.24
Property Description
Nestled in the sought-after community of Nanoose Bay, this beautifully maintained 900 sq ft home is situated on a .25 acre lot, perfect for both relaxation and entertainment. Boasting 3 cozy bedrooms and 2 modern bathrooms each designed for comfort. The heart of the home, a functional and welcoming kitchen, invites your memorable gatherings. Recent renovations have refreshed the space, adding new flooring, chic light fixtures, and a fresh coat of paint, enhancing the natural light that floods the home. For the hobbyist or craftsman, the property includes a 2022-built, powered shop with 200 amp service, providing ample space for projects and storage. Outside, garden enthusiasts will delight in a landscaped oasis, featuring mature flower beds and fruit trees including fig, apple, hazelnut, and plum. This home has been meticulously cared for and is ready for its new owners! All measurements must be verified if important. Please see property disclosure for a list of additional upgrades.
Location
Province BC
County Nanaimo Regional District
Area Pq Nanoose
Direction South
Rooms
Basement None
Main Level Bedrooms 3
Kitchen 1
Interior
Heating Hot Water, Natural Gas
Cooling None
Flooring Laminate
Appliance Dryer, Oven/Range Electric, Washer
Laundry In House
Exterior
Roof Type Asphalt Shingle
Total Parking Spaces 4
Building
Building Description Vinyl Siding, Rancher
Faces South
Foundation Other
Sewer Septic System
Water Regional/Improvement District
Structure Type Vinyl Siding
Others
Tax ID 003-115-178
Ownership Freehold
Pets Description Aquariums, Birds, Caged Mammals, Cats, Dogs
Read Less
Want to know what your home might be worth? Contact us for a FREE valuation!

Our team is ready to help you sell your home for the highest possible price ASAP
Bought with 460 Realty Inc. (NA)



