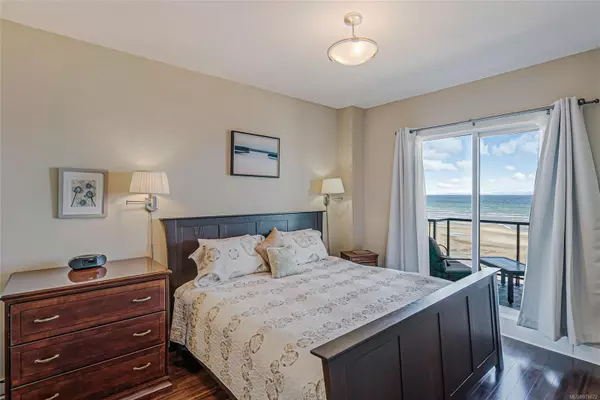$850,000
$875,000
2.9%For more information regarding the value of a property, please contact us for a free consultation.
194 Beachside Dr #702 Parksville, BC V9P 0B1
2 Beds
2 Baths
1,347 SqFt
Key Details
Sold Price $850,000
Property Type Condo
Sub Type Condo Apartment
Listing Status Sold
Purchase Type For Sale
Square Footage 1,347 sqft
Price per Sqft $631
Subdivision Beach Club Residences
MLS Listing ID 978672
Sold Date 11/21/24
Style Condo
Bedrooms 2
HOA Fees $689/mo
Rental Info Some Rentals
Year Built 2009
Annual Tax Amount $5,411
Tax Year 2023
Lot Size 1,306 Sqft
Acres 0.03
Property Description
TENANCY is now FINISHED and EASY TO SHOW! World-class Views over Parksville Beach! Experience coastal luxury with this 2 Bed+Den/2 Bath Executive Condo steps away from Parksville Beach and the oceanfront boardwalk. Enjoy panoramic vistas over Parksville Bay, extending to Lasqueti and Texada Islands, and embracing the timeless beauty of the Strait of Georgia and distant mainland mountains. Located in "Residences at the Beach Club" with amenities incl a Fitness Center, indoor pool, and hot tub, with the Stonewater Spa and Pacific Prime Restaurant & Lounge close by. The open-concept layout features a Deluxe Island Kitchen, hardwood floors, and a nat gas FP in the Living Room. Step onto the balcony for outdoor dining/relaxation. The Master Suite offers ocean views and a spa ensuite. 2nd Bedroom, Main Bath, Laundry/Storage Room, and Den complete the layout. Security, UG parking, elevator, and pet-friendly with approval. Downtown shopping & amenities nearby. Visit our website for details.
Location
Province BC
County Parksville, City Of
Area Pq Parksville
Zoning MWC-1
Direction Northeast
Rooms
Basement None
Main Level Bedrooms 2
Kitchen 1
Interior
Interior Features Closet Organizer, Dining/Living Combo, Storage
Heating Baseboard, Electric
Cooling None
Flooring Tile, Wood
Fireplaces Number 1
Fireplaces Type Gas
Fireplace 1
Window Features Insulated Windows,Window Coverings
Appliance F/S/W/D, Microwave
Laundry In Unit
Exterior
Exterior Feature Balcony/Deck, Swimming Pool
Amenities Available Elevator(s), Fitness Centre, Pool: Indoor, Secured Entry
View Y/N 1
View Ocean
Roof Type Metal
Handicap Access No Step Entrance
Total Parking Spaces 1
Building
Lot Description Central Location, Easy Access, Marina Nearby, Serviced, Shopping Nearby, Sidewalk
Building Description Concrete,Insulation All,Steel and Concrete, Condo
Faces Northeast
Story 8
Foundation Poured Concrete
Sewer Sewer Connected
Water Municipal
Structure Type Concrete,Insulation All,Steel and Concrete
Others
Tax ID 028-037-081
Ownership Freehold/Strata
Pets Description Aquariums, Birds, Caged Mammals, Cats, Dogs, Number Limit
Read Less
Want to know what your home might be worth? Contact us for a FREE valuation!

Our team is ready to help you sell your home for the highest possible price ASAP
Bought with Royal LePage Pacific Rim Realty - The Fenton Group







